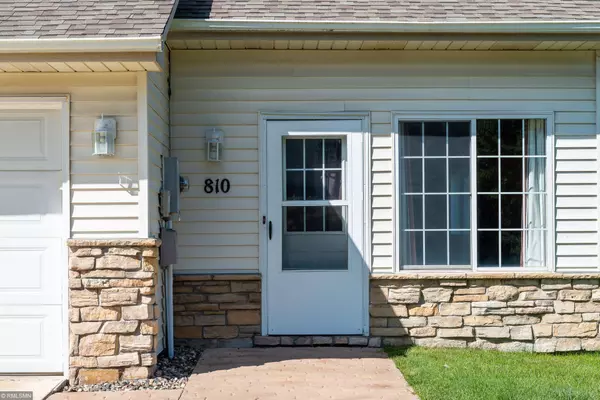$220,000
$215,000
2.3%For more information regarding the value of a property, please contact us for a free consultation.
810 Gannon DR Shakopee, MN 55379
2 Beds
2 Baths
1,434 SqFt
Key Details
Sold Price $220,000
Property Type Townhouse
Sub Type Townhouse Side x Side
Listing Status Sold
Purchase Type For Sale
Square Footage 1,434 sqft
Price per Sqft $153
Subdivision Cic 1071 Condos Of Shenandoh
MLS Listing ID 5645234
Sold Date 11/30/20
Bedrooms 2
Full Baths 1
Half Baths 1
HOA Fees $205/mo
Year Built 2001
Annual Tax Amount $2,063
Tax Year 2019
Contingent None
Lot Size 1,306 Sqft
Acres 0.03
Property Description
Beautiful end unit townhome with a great yard and gorgeous pond view! Clean & well maintained, ready for the next family! Enjoy vaulted ceilings with ceiling fan, tiled entry with dedicated closet, wood floors, fireplace, breakfast bar, pond view from kitchen sink, patio door off dining area and jetted whirlpool tub. Dedicated loft space is so versatile and gives you many options! Use it as a home office,distance learning space or to accommodate overnight guests. Enjoy huge closets in both bedrooms and the ease & privacy of accessing the bathroom through the owner's suite walk through closet. Large window in second bedroom provides breathtaking views of the pond. Hiking, walking trails in park within walking distance. Living room is wired for surround sound already! Hot water heater new in 2015 ,washer/dryer/refrigerator new in 2020, HVAC system replaced in 2018. See this one fast, it won't last long!
Location
State MN
County Scott
Zoning Residential-Multi-Family
Rooms
Basement None
Dining Room Breakfast Area, Kitchen/Dining Room
Interior
Heating Forced Air
Cooling Central Air
Fireplaces Number 1
Fireplaces Type Living Room
Fireplace Yes
Appliance Dishwasher, Disposal, Dryer, Microwave, Range, Refrigerator, Washer, Water Softener Owned
Exterior
Parking Features Attached Garage, Garage Door Opener
Garage Spaces 2.0
Roof Type Age Over 8 Years
Building
Story Two
Foundation 650
Sewer City Sewer/Connected
Water City Water/Connected
Level or Stories Two
Structure Type Brick/Stone, Vinyl Siding
New Construction false
Schools
School District Shakopee
Others
HOA Fee Include Maintenance Structure, Hazard Insurance, Lawn Care, Maintenance Grounds, Professional Mgmt, Trash, Lawn Care, Snow Removal, Water
Restrictions Pets - Cats Allowed,Pets - Dogs Allowed
Read Less
Want to know what your home might be worth? Contact us for a FREE valuation!

Our team is ready to help you sell your home for the highest possible price ASAP






