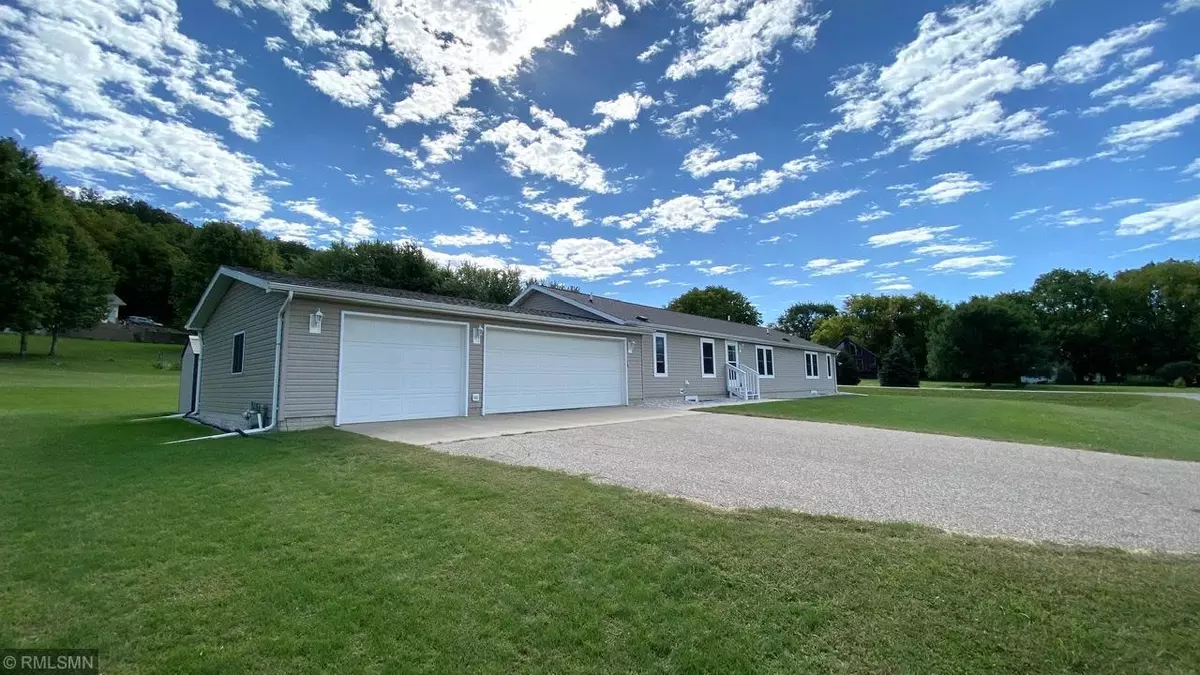$329,000
$329,900
0.3%For more information regarding the value of a property, please contact us for a free consultation.
48335 Prairie CV Kasota, MN 56050
3 Beds
3 Baths
2,280 SqFt
Key Details
Sold Price $329,000
Property Type Single Family Home
Sub Type Single Family Residence
Listing Status Sold
Purchase Type For Sale
Square Footage 2,280 sqft
Price per Sqft $144
Subdivision Thunderbird Hills
MLS Listing ID 5653735
Sold Date 12/16/20
Bedrooms 3
Full Baths 2
Year Built 2014
Annual Tax Amount $2,745
Tax Year 2020
Contingent None
Lot Size 0.900 Acres
Acres 0.9
Lot Dimensions irreg
Property Description
Located in Thunderbird Hills, this home boasts over 2200 square feet on main floor. Immaculately maintained and move-in ready, the impressive great room welcomes you upon entrance. An open floor plan kitchen and dining space offer more cabinetry than you could dream of! Enjoy just under an acre of space in your well-manicured lawn. Patio (16’ square) off dining room. Master bedroom with private bath; including soaking tub and separate shower. Huge walk in closet with built in storage. Two additional bedrooms, full bath, main floor laundry/mud room and half bath complete the main floor. Lower level is ready to be finished to double your living space (30’x76’ foundation) with 3 egress windows for future bedrooms. All appliances included. Home was new on foundation in 2014. Shared well. Owned Kinetico water treatment system. Greater MN Gas (no LP). 3-car garage (24’x34’) is deep enough for the big truck!! Quick commute to Mankato and area lakes. Motivated seller.
Location
State MN
County Le Sueur
Zoning Residential-Single Family
Rooms
Basement Full, Egress Window(s), Concrete
Dining Room Eat In Kitchen
Interior
Heating Forced Air
Cooling Central Air
Fireplace No
Appliance Microwave, Refrigerator, Washer, Dryer, Dishwasher, Water Softener Owned, Range, Electric Water Heater
Exterior
Parking Features Attached Garage
Garage Spaces 3.0
Roof Type Asphalt
Building
Lot Description Tree Coverage - Light, Irregular Lot
Story One
Foundation 2280
Sewer Private Sewer
Water Shared System
Level or Stories One
Structure Type Vinyl Siding
New Construction false
Schools
School District St. Peter
Read Less
Want to know what your home might be worth? Contact us for a FREE valuation!

Our team is ready to help you sell your home for the highest possible price ASAP






