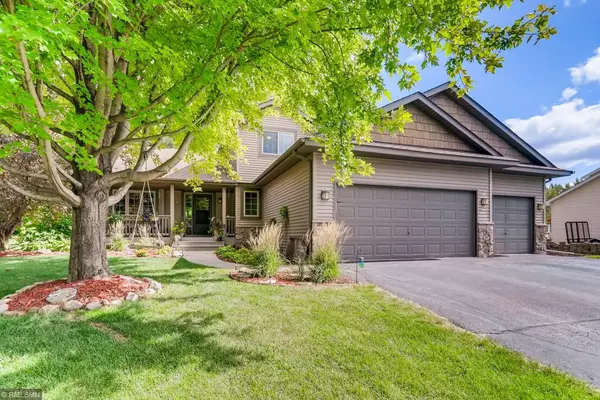$375,000
$375,000
For more information regarding the value of a property, please contact us for a free consultation.
5038 Kahler CT NE Albertville, MN 55301
4 Beds
4 Baths
2,750 SqFt
Key Details
Sold Price $375,000
Property Type Single Family Home
Sub Type Single Family Residence
Listing Status Sold
Purchase Type For Sale
Square Footage 2,750 sqft
Price per Sqft $136
Subdivision Albert Villas 3Rd Add
MLS Listing ID 5658831
Sold Date 11/10/20
Bedrooms 4
Full Baths 3
Half Baths 1
Year Built 2002
Annual Tax Amount $4,370
Tax Year 2020
Contingent None
Lot Size 0.340 Acres
Acres 0.34
Lot Dimensions 100x150
Property Description
Fantastic one owner home that has been updated and tastefully decorated throughout. Private rear yard, meticulous landscaping, level yard, firepit and a raised garden. The floorplan features a modern and stunning first impression upon entry with an updated main floor living area the includes built-in, vaulted ceiling, TV and entertainment cabinets. The living room flows into a fabulous informal dining space that walks out to a private deck overlooking a lush landscape. The kitchen features a fabulous pantry, hard surfaces and back splashes as well, newer stainless appliances and center island. Adjacent to the kitchen is a main floor laundry, an update 1/2 bathroom and amazing work from home office center as well. The upper level master includes a walk-in closet & private master bath with an additional bathroom serving the other 2 upper level bedrooms. The lower level is also finished with a 4th bathroom, 4th bedroom and a family room area.
Location
State MN
County Wright
Zoning Residential-Single Family
Rooms
Basement Finished, Egress Window(s)
Dining Room Separate/Formal Dining Room
Interior
Heating Forced Air
Cooling Central Air
Fireplaces Number 1
Fireplaces Type Electric
Fireplace Yes
Exterior
Garage Attached Garage, Asphalt
Garage Spaces 3.0
Fence None
Waterfront false
Roof Type Age Over 8 Years
Building
Lot Description Tree Coverage - Medium
Story Modified Two Story
Foundation 1133
Sewer City Sewer/Connected
Water City Water/Connected
Level or Stories Modified Two Story
Structure Type Vinyl Siding,Brick/Stone
New Construction false
Schools
School District St. Michael-Albertville
Read Less
Want to know what your home might be worth? Contact us for a FREE valuation!

Our team is ready to help you sell your home for the highest possible price ASAP






