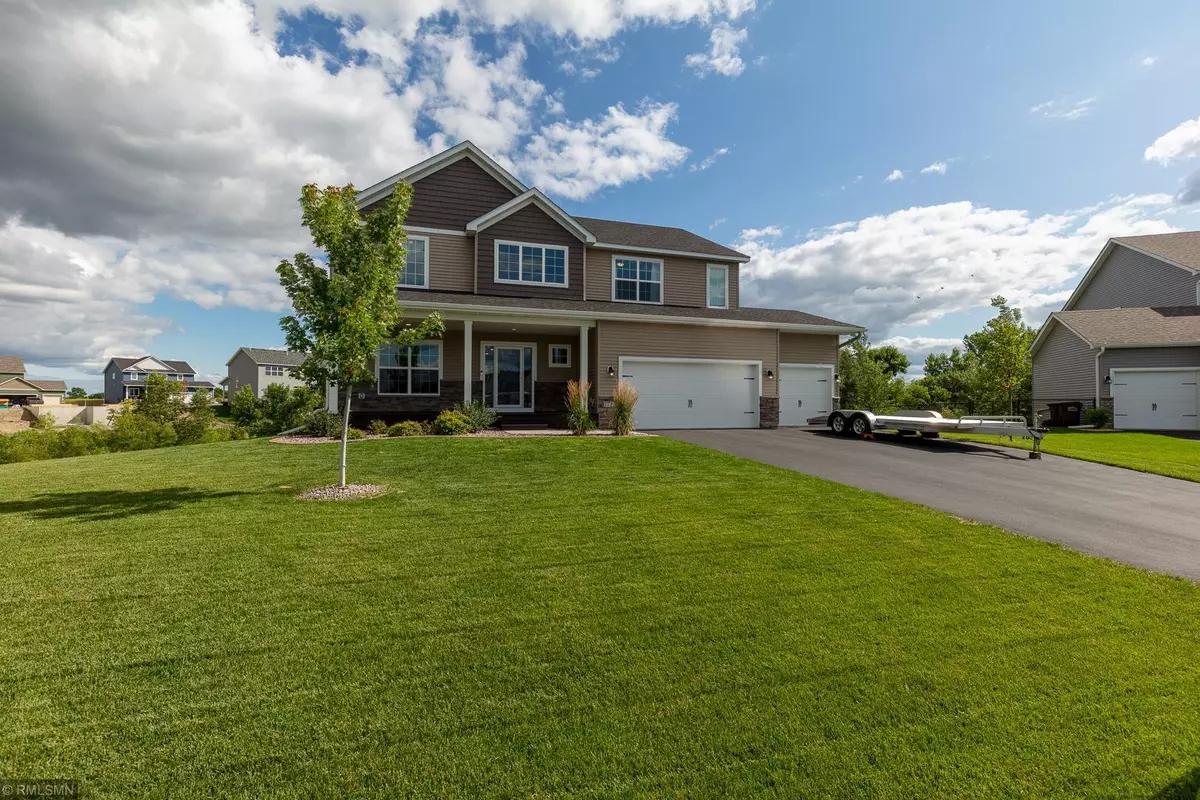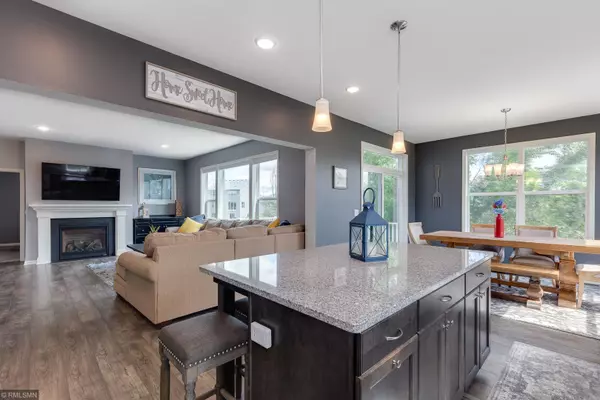$495,000
$489,000
1.2%For more information regarding the value of a property, please contact us for a free consultation.
7722 Mackenzie AVE NE Otsego, MN 55330
6 Beds
4 Baths
4,059 SqFt
Key Details
Sold Price $495,000
Property Type Single Family Home
Sub Type Single Family Residence
Listing Status Sold
Purchase Type For Sale
Square Footage 4,059 sqft
Price per Sqft $121
Subdivision Arbor Creek 3Rd Add
MLS Listing ID 5660628
Sold Date 11/25/20
Bedrooms 6
Full Baths 2
Half Baths 1
Three Quarter Bath 1
Year Built 2018
Annual Tax Amount $5,664
Tax Year 2020
Contingent None
Lot Size 0.580 Acres
Acres 0.58
Lot Dimensions 55x155x202x28x223
Property Description
Beautiful and inviting, 2 story Stratford II model is Centra Homes largest floor plan!! Built in 2018 this home is perfectly situated in a cul de sac on 1/2 an acre lot. Walking distance to school 6 bedrooms and 4 bathrooms make this a rare find in Arbor Creek. Bonus bedroom or office with walk in closet on the main level. Island kitchen with walk in pantry off garage. Large mud room w/ walk in closet. Upgraded stainless steel appliances, granite countertops and spacious dining room kick out off kitchen (1 of a kind). Grand extra wide staircase leads upstairs to 4 large bedrooms with walk in closets, 2 bathrooms and laundry room. Spacious master bedroom with luxurious bathroom and large walk in closet. Recently finished LL full walk out, fireplace. Maintenance free deck and porch w/ private view. No ASSOCIATION FEES. Underground invisible fencing. Sprinkler irrigation system. Min from Albertville shopping!!! Check out the virtual Tour!!!
Contract for Deed is available!
Location
State MN
County Wright
Zoning Residential-Single Family
Rooms
Basement Drain Tiled, Egress Window(s), Finished, Full, Concrete, Sump Pump, Walkout
Dining Room Informal Dining Room
Interior
Heating Forced Air
Cooling Central Air
Fireplaces Number 2
Fireplaces Type Gas, Living Room
Fireplace Yes
Appliance Dishwasher, Dryer, Microwave, Range, Refrigerator, Trash Compactor, Washer
Exterior
Parking Features Attached Garage, Asphalt
Garage Spaces 3.0
Roof Type Age 8 Years or Less, Asphalt
Building
Lot Description Irregular Lot
Story Two
Foundation 1509
Sewer City Sewer/Connected
Water City Water/Connected
Level or Stories Two
Structure Type Brick/Stone, Vinyl Siding
New Construction false
Schools
School District Elk River
Read Less
Want to know what your home might be worth? Contact us for a FREE valuation!

Our team is ready to help you sell your home for the highest possible price ASAP






