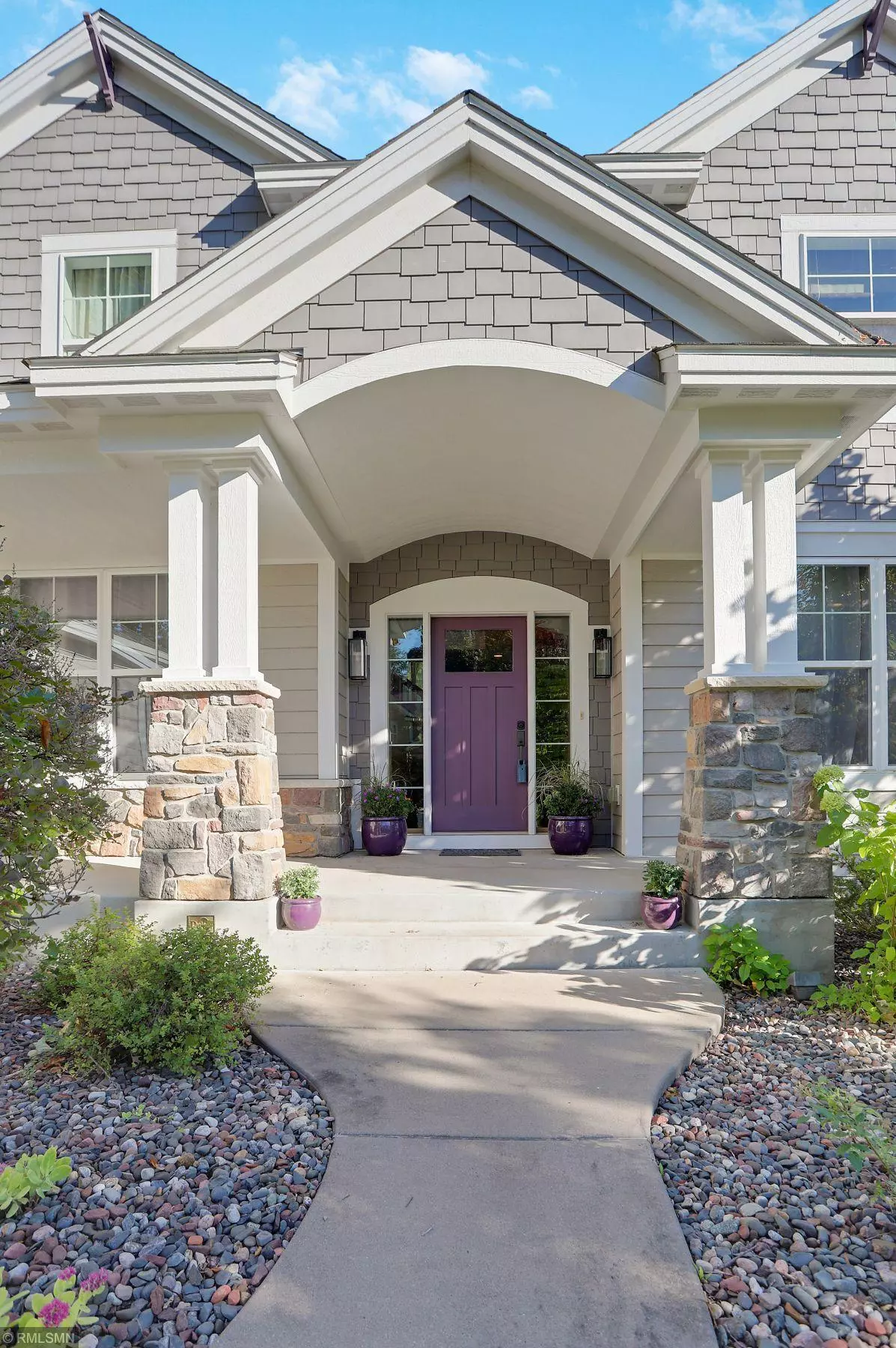$658,900
$649,900
1.4%For more information regarding the value of a property, please contact us for a free consultation.
6727 Fountain LN N Maple Grove, MN 55311
5 Beds
5 Baths
4,534 SqFt
Key Details
Sold Price $658,900
Property Type Single Family Home
Sub Type Single Family Residence
Listing Status Sold
Purchase Type For Sale
Square Footage 4,534 sqft
Price per Sqft $145
Subdivision Creekside Estates Of Maple Gro
MLS Listing ID 5663327
Sold Date 11/17/20
Bedrooms 5
Full Baths 3
Half Baths 1
Three Quarter Bath 1
HOA Fees $20/ann
Year Built 2006
Annual Tax Amount $7,006
Tax Year 2020
Contingent None
Lot Size 0.340 Acres
Acres 0.34
Lot Dimensions 140x100x140x105
Property Sub-Type Single Family Residence
Property Description
AWEmazing! Have it all! Open floor plan, flexible, generous rooms & custom touches. The family room everyone wants. Grandeur & warmth; dramatic two-story ceiling, window walls through the back & front let the light pour-in yet cozy with the large custom stone gas fireplace & window treatments. Gourmet kitchen has tons of counter & cabinet space, roll-out shelves, rich maple cabinets, granite counters plus a huge center island & panty. Butler area connects kitchen & dining. Gleaming real cherry floors, custom tile & new carpet. Custom window treatments, custom tile backsplash & stonework, designer colors & finishes. A full bath for everyone, soaking tub, water closet. Large back entrance, mudroom area & 2 staircases to upstairs. Huge basement has three adjoining areas. 10x8 wet bar, gas fireplace & flooring underlayment provide extra warmth. Easily convert ¾ bath to steam shower. New H20 heater & Softener. Insulated garage, extensive landscaping & dramatic professional accent lighting.
Location
State MN
County Hennepin
Zoning Residential-Single Family
Rooms
Basement Daylight/Lookout Windows, Drain Tiled, Finished, Full, Storage Space, Sump Pump
Dining Room Breakfast Bar, Eat In Kitchen, Informal Dining Room, Kitchen/Dining Room, Living/Dining Room, Separate/Formal Dining Room
Interior
Heating Forced Air
Cooling Central Air
Fireplaces Number 2
Fireplaces Type Amusement Room, Family Room, Gas, Stone
Fireplace Yes
Appliance Cooktop, Dishwasher, Dryer, Microwave, Refrigerator, Wall Oven, Washer, Water Softener Owned
Exterior
Parking Features Attached Garage, Concrete, Insulated Garage
Garage Spaces 3.0
Roof Type Age 8 Years or Less,Asphalt
Building
Lot Description Corner Lot, Tree Coverage - Medium
Story Two
Foundation 1760
Sewer City Sewer/Connected
Water City Water/Connected
Level or Stories Two
Structure Type Brick/Stone,Wood Siding
New Construction false
Schools
School District Osseo
Others
HOA Fee Include Other,Professional Mgmt,Shared Amenities
Read Less
Want to know what your home might be worth? Contact us for a FREE valuation!

Our team is ready to help you sell your home for the highest possible price ASAP





