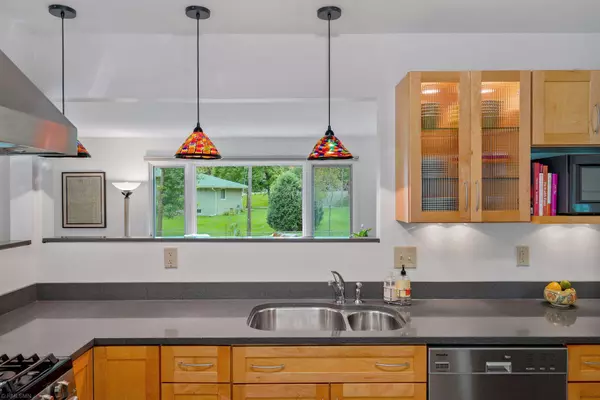$410,000
$425,000
3.5%For more information regarding the value of a property, please contact us for a free consultation.
8445 Julianne TER Golden Valley, MN 55427
3 Beds
2 Baths
2,098 SqFt
Key Details
Sold Price $410,000
Property Type Single Family Home
Sub Type Single Family Residence
Listing Status Sold
Purchase Type For Sale
Square Footage 2,098 sqft
Price per Sqft $195
Subdivision Bergstroms Valley Heights 2Nd
MLS Listing ID 5665355
Sold Date 11/02/20
Bedrooms 3
Full Baths 1
Three Quarter Bath 1
Year Built 1963
Annual Tax Amount $4,552
Tax Year 2019
Contingent None
Lot Size 0.340 Acres
Acres 0.34
Lot Dimensions 125x133x115x115
Property Sub-Type Single Family Residence
Property Description
Cool Mid-Century rambler with modern updates on over-sized fenced lot. Great neighborhood steps to Wesley Park with 20 acres of picnic areas, playgrounds,tennis courts and winter activities such as
skating and cross country skiing. Follow the trails to the 27-acre General Mills Nature Preserve to hike, bike in the wilderness retreat in the city. Modern kitchen is open to the living and dining. Gleaming hardwood floors and fireplaces. Fenced,open back yard is great for entertaining and cook-outs
or just relaxing in the comfort of the screen porch. The lower level has a extra large family room with
cozy fireplace. There is an office, perfect quiet spot to work from home.
Location
State MN
County Hennepin
Zoning Residential-Single Family
Rooms
Basement Block, Drain Tiled, Finished, Full, Partially Finished, Storage Space, Sump Pump
Dining Room Informal Dining Room
Interior
Heating Forced Air
Cooling Central Air
Fireplaces Number 2
Fireplaces Type Family Room, Gas, Living Room, Wood Burning
Fireplace Yes
Appliance Dishwasher, Disposal, Dryer, Exhaust Fan, Gas Water Heater, Microwave, Range, Refrigerator, Washer
Exterior
Parking Features Attached Garage, Asphalt, Garage Door Opener
Garage Spaces 2.0
Fence Chain Link, Full, Wood
Roof Type Age Over 8 Years, Asphalt, Pitched
Building
Lot Description Tree Coverage - Medium
Story One
Foundation 1440
Sewer City Sewer/Connected
Water City Water/Connected
Level or Stories One
Structure Type Fiber Board
New Construction false
Schools
School District Robbinsdale
Read Less
Want to know what your home might be worth? Contact us for a FREE valuation!

Our team is ready to help you sell your home for the highest possible price ASAP





