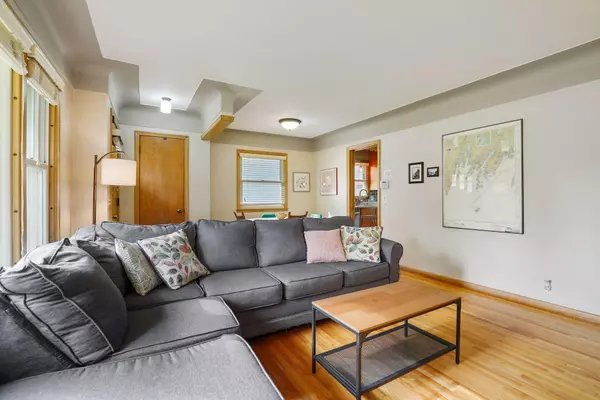$310,000
$319,900
3.1%For more information regarding the value of a property, please contact us for a free consultation.
3510 Mckinley ST NE Minneapolis, MN 55418
3 Beds
2 Baths
1,838 SqFt
Key Details
Sold Price $310,000
Property Type Single Family Home
Sub Type Single Family Residence
Listing Status Sold
Purchase Type For Sale
Square Footage 1,838 sqft
Price per Sqft $168
Subdivision Liberty Heights Add
MLS Listing ID 5667330
Sold Date 11/23/20
Bedrooms 3
Full Baths 2
Year Built 1957
Annual Tax Amount $3,827
Tax Year 2020
Contingent None
Lot Size 8,276 Sqft
Acres 0.19
Lot Dimensions 66x125
Property Description
Well maintained clean and solid rambler, they don’t build them like this anymore. You won’t find another home as well-built, mechanically sound and as move in ready in this price point in Waite Park. Completely updated to today’s taste with yesterday’s charm and quality. Bright kitchen with granite countertops, hardwood floors, coved ceilings, can’t beat the newer high quality Anderson windows throughout. Spacious, tastefully renovated lower level with generously sized family room, full bathroom with jet tub, large utility room/workshop. Quality updated mechanics throughout; HVAC, Plumbing, Electrical, no detail missed. Insulation updated to today’s standards 94 out of 100 Energy Score! Fully drain tiled makes for a clean dry basement. New sewer line from house to street 2016. Huge 66x125 sun drenched west facing flat yard provides deck and patio space, fully fenced in. Excellent Waite Park location near it all, easy access to HWY’s, retail, restaurants, parks and trails.
Location
State MN
County Hennepin
Zoning Residential-Single Family
Rooms
Basement Daylight/Lookout Windows, Drain Tiled, Egress Window(s), Finished, Full, Storage Space, Sump Pump
Dining Room Living/Dining Room, Other
Interior
Heating Forced Air
Cooling Central Air
Fireplace No
Appliance Dishwasher, Disposal, Dryer, Gas Water Heater, Range, Refrigerator, Washer
Exterior
Parking Features Detached, Concrete
Garage Spaces 1.0
Fence Chain Link, Full, Partial
Roof Type Asphalt
Building
Story One
Foundation 985
Sewer City Sewer/Connected
Water City Water/Connected
Level or Stories One
Structure Type Brick/Stone, Wood Siding
New Construction false
Schools
School District Minneapolis
Read Less
Want to know what your home might be worth? Contact us for a FREE valuation!

Our team is ready to help you sell your home for the highest possible price ASAP






