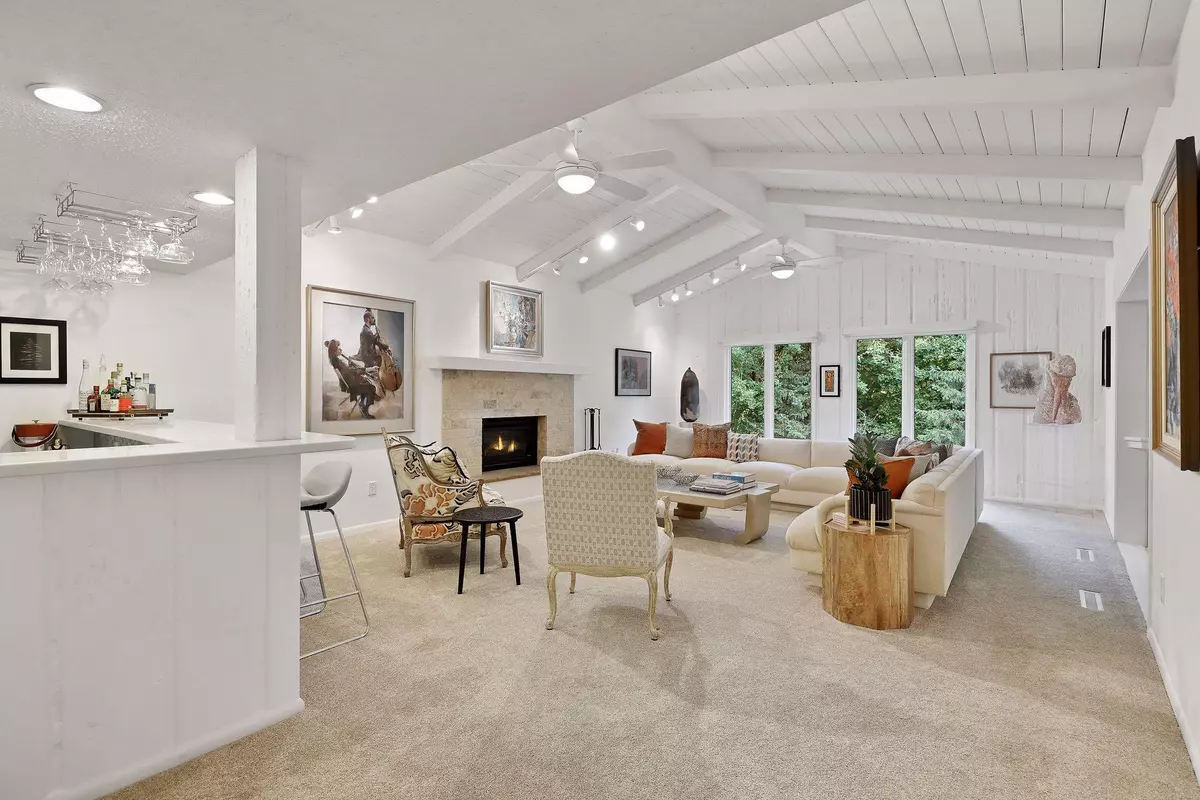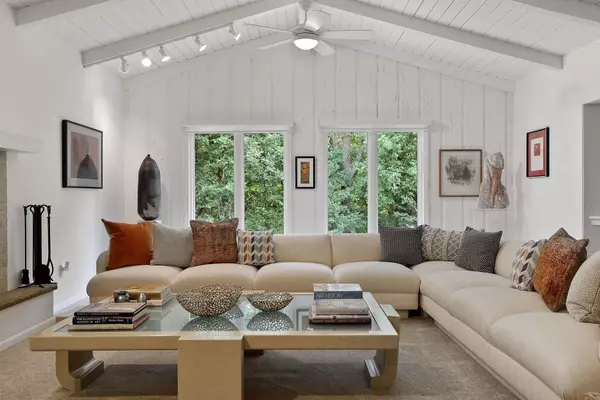$726,500
$720,000
0.9%For more information regarding the value of a property, please contact us for a free consultation.
3931 Tonkawood RD Minnetonka, MN 55345
4 Beds
4 Baths
4,596 SqFt
Key Details
Sold Price $726,500
Property Type Single Family Home
Sub Type Single Family Residence
Listing Status Sold
Purchase Type For Sale
Square Footage 4,596 sqft
Price per Sqft $158
Subdivision Auditors Sub 369
MLS Listing ID 5659079
Sold Date 02/05/21
Bedrooms 4
Full Baths 1
Half Baths 1
Three Quarter Bath 2
Year Built 1968
Annual Tax Amount $7,875
Tax Year 2020
Contingent None
Lot Size 0.970 Acres
Acres 0.97
Lot Dimensions 327x130
Property Description
Exceptional Minnetonka walk-out rambler offers main floor living with fabulous entertaining spaces! The meticulously maintained
residence features open public rooms, tons of natural sunlight, gorgeous wooded views, updated kitchen with informal dining
area and screened in porch with vented grill, main floor family room, formal dining room, formal living room with vaulted ceiling,
stately gas fireplace and dry bar, true owner's suite including walk-in closet, ample size bath with separate walk-in tile shower
and soaking tub, a wonderful main floor office with open window to the family room, main floor mudroom / laundry room and
powder room.
The lower level features two bedrooms, three quarter bath, 2nd kitchen and a traditional family room with wood burning fireplace
and separate entrance. Perfect for at home office! Located in sought-after Minnetonka neighborhood on a beautifully
landscaped .97 acre lot. Minnetonka schools!
Location
State MN
County Hennepin
Zoning Residential-Single Family
Rooms
Basement Daylight/Lookout Windows, Finished, Walkout
Dining Room Informal Dining Room, Separate/Formal Dining Room
Interior
Heating Baseboard, Forced Air, Other
Cooling Central Air
Fireplaces Number 3
Fireplaces Type Amusement Room, Decorative, Family Room, Gas, Living Room, Wood Burning
Fireplace Yes
Appliance Dishwasher, Dryer, Microwave, Range, Refrigerator, Wall Oven, Washer, Water Softener Owned
Exterior
Parking Features Attached Garage, Asphalt, Garage Door Opener, Insulated Garage
Garage Spaces 3.0
Fence Wire, Wood
Roof Type Asphalt,Rubber
Building
Lot Description Tree Coverage - Medium
Story One
Foundation 1358
Sewer City Sewer/Connected
Water City Water/Connected
Level or Stories One
Structure Type Stucco,Wood Siding
New Construction false
Schools
School District Minnetonka
Read Less
Want to know what your home might be worth? Contact us for a FREE valuation!

Our team is ready to help you sell your home for the highest possible price ASAP





