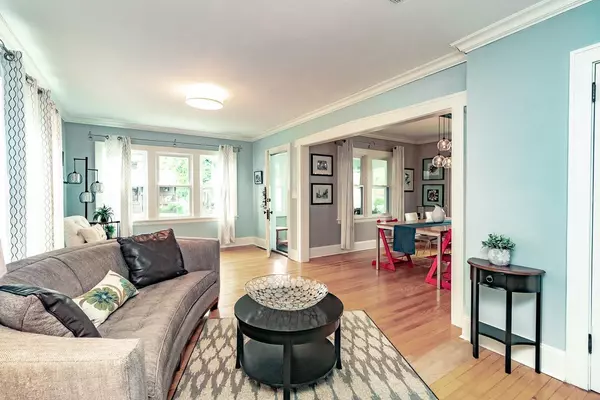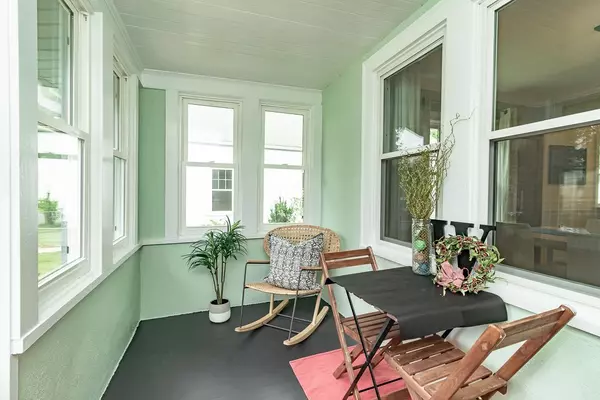$345,000
$350,000
1.4%For more information regarding the value of a property, please contact us for a free consultation.
4113 22nd AVE S Minneapolis, MN 55407
3 Beds
2 Baths
1,815 SqFt
Key Details
Sold Price $345,000
Property Type Single Family Home
Sub Type Single Family Residence
Listing Status Sold
Purchase Type For Sale
Square Footage 1,815 sqft
Price per Sqft $190
Subdivision Byrona Add To The City Of
MLS Listing ID 5646783
Sold Date 10/19/20
Bedrooms 3
Full Baths 1
Three Quarter Bath 1
Year Built 1925
Annual Tax Amount $3,681
Tax Year 2020
Contingent None
Lot Size 5,227 Sqft
Acres 0.12
Lot Dimensions 42x127
Property Description
Updated 1 1/2 story Craftsman home on a quiet close-knit street in the Standish Neighborhood. Updates thru-out simplify, brighten & refresh while highlighting the classic Craftsman charm. Front porch is freshly painted & bright. Living room & dining room have crown molding & classic high trim highlighting the solid wood floors. Kitchen's custom cabinetry -including the pantry- have soft close drawers & pull-out shelves. Quartz counter tops highlight the Kraus undermount sink & faucet. Updated main bath maximizes space. Brand new lower bath is spacious & light-filled! All 3 bedrooms have closet organizers with pullout racks & soft close drawers. Most windows were replaced (lifetime warranty) in 2012. The roof & new seamless gutters are 1 year old. Freshly painted exterior. Fully fenced yard has 3 raised organic flower beds. Back of the fence opens to allow a trailer to pass through. Generous 2 car garage.
Location
State MN
County Hennepin
Zoning Residential-Single Family
Rooms
Basement Block, Daylight/Lookout Windows, Finished, Full
Dining Room Breakfast Area, Separate/Formal Dining Room
Interior
Heating Forced Air
Cooling Central Air
Fireplaces Number 1
Fireplaces Type Family Room, Wood Burning
Fireplace Yes
Appliance Dishwasher, Disposal, Dryer, Electronic Air Filter, Exhaust Fan, Humidifier, Gas Water Heater, Microwave, Range, Refrigerator, Washer
Exterior
Parking Features Detached, Concrete, Garage Door Opener
Garage Spaces 2.0
Fence Full, Privacy, Wood
Roof Type Age 8 Years or Less, Asphalt
Building
Lot Description Public Transit (w/in 6 blks), Tree Coverage - Light
Story One and One Half
Foundation 912
Sewer City Sewer/Connected
Water City Water/Connected
Level or Stories One and One Half
Structure Type Stucco
New Construction false
Schools
School District Minneapolis
Read Less
Want to know what your home might be worth? Contact us for a FREE valuation!

Our team is ready to help you sell your home for the highest possible price ASAP






