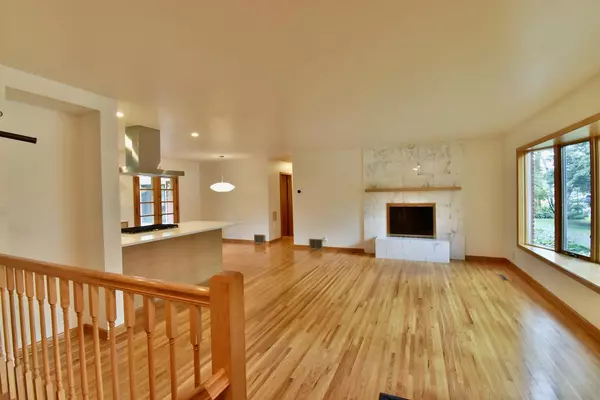$415,000
$399,900
3.8%For more information regarding the value of a property, please contact us for a free consultation.
5630 Westbrook RD Golden Valley, MN 55422
4 Beds
3 Baths
2,681 SqFt
Key Details
Sold Price $415,000
Property Type Single Family Home
Sub Type Single Family Residence
Listing Status Sold
Purchase Type For Sale
Square Footage 2,681 sqft
Price per Sqft $154
Subdivision Westbrook Add
MLS Listing ID 5651857
Sold Date 11/13/20
Bedrooms 4
Full Baths 2
Three Quarter Bath 1
Year Built 1956
Annual Tax Amount $5,035
Tax Year 2020
Contingent None
Lot Size 0.340 Acres
Acres 0.34
Lot Dimensions 100x151x100x144
Property Description
This mid-century rambler is loaded w/ lots of character sure to impress. The main level features HRDWD floors, 3 MF bedrooms w/ many built-ins, a big bay window w/ lots of natural light, & LRG private Master Suite that includes an adjoining den perfect for a home office. You will appreciate the recently remodeled contemporary kitchen. It features custom white oak cabinets w/ soft close features & updated fireplace mantle to match, quartz counter tops, Kitchen Aid SS appliances including a drawer microwave, electric oven, gas range, large basin sink, spacious refrigerator/freezer, a dishwasher w/ a 3rd rack, new tile flooring & backsplash, & an impressive snack bar w/ a Zephyr vent hood. The LL has a nice family room perfect for entertaining, a workshop, & a large laundry area complete w/ cabinets & sink. Relax in your fenced-in back yard complete w/ a big stone patio, fire pit, & a storage shed. Great location w/ easy access to Hwy 100 for commuters & near shopping. 2nd Owner home.
Location
State MN
County Hennepin
Zoning Residential-Single Family
Rooms
Basement Egress Window(s), Finished, Full, Storage Space, Sump Pump
Dining Room Breakfast Bar, Eat In Kitchen, Kitchen/Dining Room
Interior
Heating Baseboard, Forced Air
Cooling Central Air
Fireplaces Number 2
Fireplaces Type Family Room, Living Room, Stone, Wood Burning
Fireplace Yes
Appliance Dishwasher, Disposal, Dryer, Exhaust Fan, Freezer, Humidifier, Microwave, Range, Refrigerator, Washer
Exterior
Parking Features Attached Garage, Concrete, Garage Door Opener
Garage Spaces 2.0
Fence Full, Wood
Roof Type Age 8 Years or Less, Asphalt
Building
Lot Description Tree Coverage - Light
Story One
Foundation 1298
Sewer City Sewer/Connected
Water City Water/Connected
Level or Stories One
Structure Type Brick/Stone, Metal Siding, Wood Siding
New Construction false
Schools
School District Robbinsdale
Read Less
Want to know what your home might be worth? Contact us for a FREE valuation!

Our team is ready to help you sell your home for the highest possible price ASAP






