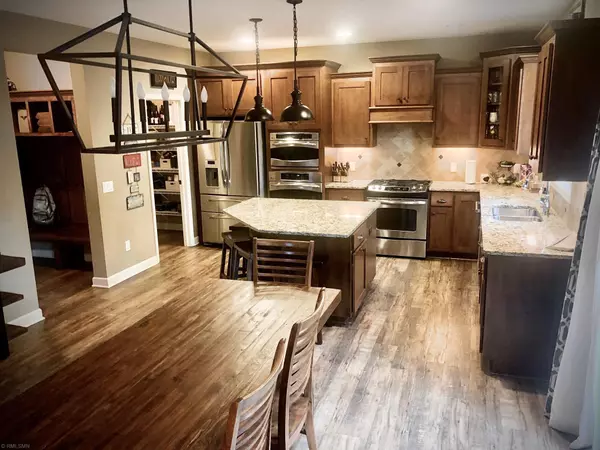$460,000
$460,000
For more information regarding the value of a property, please contact us for a free consultation.
12650 Xylite ST NE Blaine, MN 55449
4 Beds
3 Baths
2,486 SqFt
Key Details
Sold Price $460,000
Property Type Single Family Home
Sub Type Single Family Residence
Listing Status Sold
Purchase Type For Sale
Square Footage 2,486 sqft
Price per Sqft $185
Subdivision Woods At Quail Creek
MLS Listing ID 5650315
Sold Date 10/30/20
Bedrooms 4
Full Baths 2
Half Baths 1
HOA Fees $26/qua
Year Built 2012
Annual Tax Amount $4,369
Tax Year 2019
Contingent None
Lot Size 0.270 Acres
Acres 0.27
Lot Dimensions NE56x171x108x145
Property Sub-Type Single Family Residence
Property Description
Wonderful home in high demand location loaded w/ features & updates. Home backs up to Pioneer Park & has private views in the backyard. Situated in new elementary attendance boundaries. Upgraded, gourmet kitchen with 3 ovens, soft-close cabinets, extra recessed lighting, huge pantry, large island, tile backsplash and granite countertops. Home has many updates including newer roof/siding, luxury vinyl plank throughout the main level, custom mudroom lockers, large garage with tons of shelving and epoxy floor, and more. Huge owner's suite with large, walk-in closet, bath with separate shower & tub, along with a dual vanity. 4 bedrooms (ALL with W/I closets) , plus laundry room & additional bath on the upper level. Main level has the gorgeous kitchen, deck access, family room w/ gas FP, half bath, and office. Lower level is a lookout and provides space for future expansion. Wonderful home is loaded with amenities and updates. Deck has a gas line to the grill. Gorgeous landscaping.
Location
State MN
County Anoka
Zoning Residential-Single Family
Rooms
Basement Daylight/Lookout Windows
Dining Room Informal Dining Room, Kitchen/Dining Room
Interior
Heating Forced Air
Cooling Central Air
Fireplaces Number 1
Fireplace Yes
Appliance Cooktop, Dishwasher, Dryer, Refrigerator, Wall Oven, Washer
Exterior
Parking Features Attached Garage, Asphalt, Garage Door Opener
Garage Spaces 3.0
Building
Story Two
Foundation 1096
Sewer City Sewer/Connected
Water City Water/Connected
Level or Stories Two
Structure Type Brick/Stone, Vinyl Siding
New Construction false
Schools
School District Anoka-Hennepin
Others
HOA Fee Include Shared Amenities
Read Less
Want to know what your home might be worth? Contact us for a FREE valuation!

Our team is ready to help you sell your home for the highest possible price ASAP



