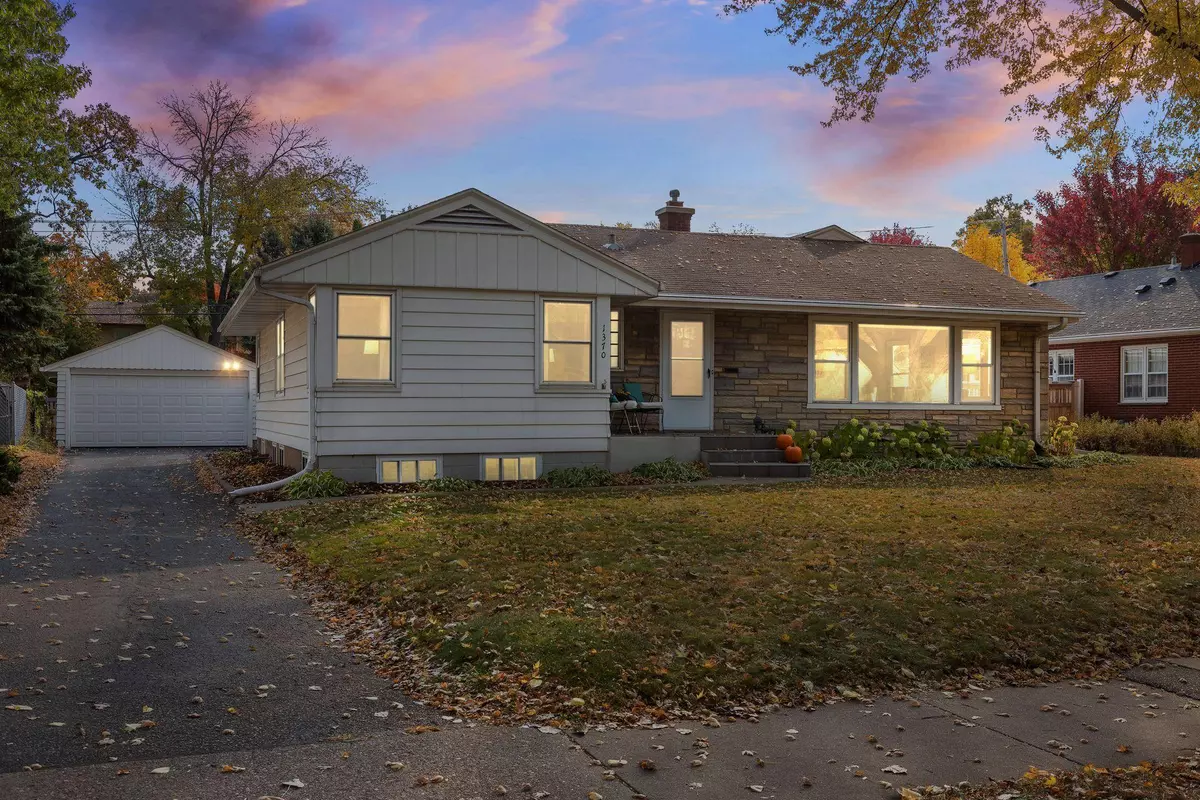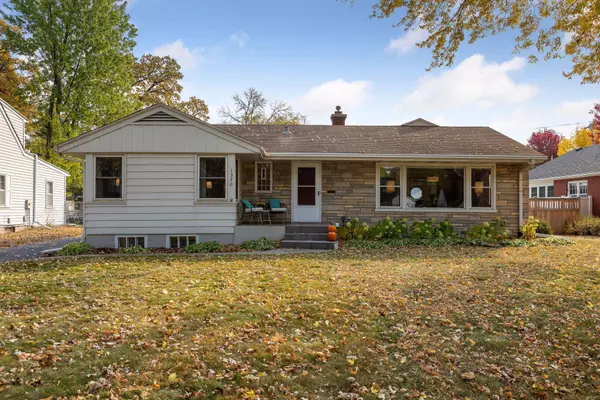$410,000
$415,000
1.2%For more information regarding the value of a property, please contact us for a free consultation.
1370 Cleveland AVE S Saint Paul, MN 55116
3 Beds
2 Baths
2,418 SqFt
Key Details
Sold Price $410,000
Property Type Single Family Home
Sub Type Single Family Residence
Listing Status Sold
Purchase Type For Sale
Square Footage 2,418 sqft
Price per Sqft $169
Subdivision Edgwood
MLS Listing ID 5672743
Sold Date 12/11/20
Bedrooms 3
Full Baths 1
Three Quarter Bath 1
Year Built 1949
Annual Tax Amount $6,377
Tax Year 2020
Contingent None
Lot Size 10,454 Sqft
Acres 0.24
Lot Dimensions 82x128
Property Description
Huge elegantly updated mid-century rambler only a block and a half to the river on nearly a 1/4 acre lot! With a gorgeous kitchen, remodeled in '17-'18, beautiful wood flooring, two great dining spaces, and two living rooms on the main level, this home is PERFECT for entertaining. The front living room has delightful views towards the river park, whereas the second living room is just right for cozying up in front of the fire, while watching leaves or snow peacefully fall in your quiet, fully fenced backyard. The whole home is light and bright, making you feel almost like you're outside. Even the basement has oversized windows that let in a ton of light. It is partially finished now, with three rooms, while also offering additional space for future expansion. This part of Cleveland is beautifully tree-lined and quiet, easily walkable to the river, or only a quick bike ride to Downtown Highland with it's library, restaurants, coffee shops, theater and more. Don't miss it!
Location
State MN
County Ramsey
Zoning Residential-Single Family
Rooms
Basement Block, Daylight/Lookout Windows, Drain Tiled, Full, Partially Finished, Sump Pump
Dining Room Kitchen/Dining Room, Living/Dining Room
Interior
Heating Forced Air
Cooling Central Air
Fireplaces Number 1
Fireplaces Type Gas, Living Room
Fireplace Yes
Appliance Dishwasher, Dryer, Exhaust Fan, Gas Water Heater, Microwave, Range, Refrigerator, Washer
Exterior
Parking Features Detached, Asphalt, Garage Door Opener
Garage Spaces 2.0
Fence Privacy, Wood
Roof Type Asphalt,Pitched
Building
Lot Description Tree Coverage - Medium
Story One
Foundation 1227
Sewer City Sewer/Connected
Water City Water/Connected
Level or Stories One
Structure Type Brick/Stone,Metal Siding
New Construction false
Schools
School District St. Paul
Read Less
Want to know what your home might be worth? Contact us for a FREE valuation!

Our team is ready to help you sell your home for the highest possible price ASAP





