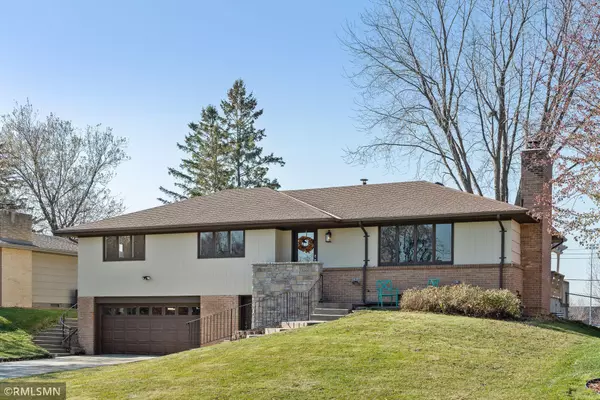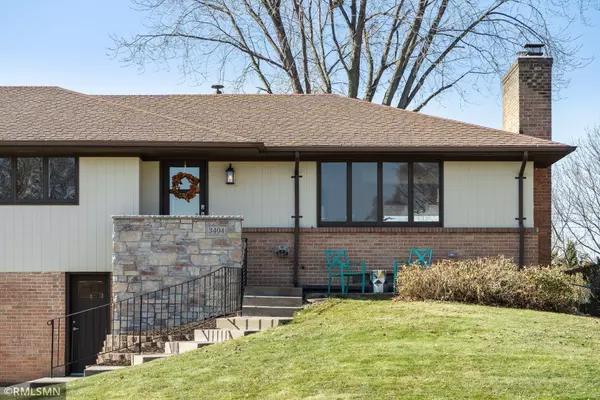$510,000
$500,000
2.0%For more information regarding the value of a property, please contact us for a free consultation.
3404 Skycroft DR Saint Anthony, MN 55418
4 Beds
3 Baths
2,211 SqFt
Key Details
Sold Price $510,000
Property Type Single Family Home
Sub Type Single Family Residence
Listing Status Sold
Purchase Type For Sale
Square Footage 2,211 sqft
Price per Sqft $230
Subdivision St Anthony Terrace Manor
MLS Listing ID 5682816
Sold Date 12/11/20
Bedrooms 4
Full Baths 1
Three Quarter Bath 2
Year Built 1960
Annual Tax Amount $6,128
Tax Year 2020
Contingent None
Lot Size 9,583 Sqft
Acres 0.22
Lot Dimensions 75x130
Property Description
Custom remodel in high-demand St. Anthony neighborhood! This 4 bed 3 bath home overlooks green space which provides access to parks & trails from the backyard. The open & expansive main level features beautiful hickory floors, new kitchen with high-end appliances, Napoleon gas insert with tile hearth, 2 new bathrooms with designer finishes & 3 main level bedrooms. The light filled entry leads to a huge living room which is open to the dining room & kitchen. Hard to find extras such as a pantry, large master bath with walk-in shower, thoughtfully placed recessed & under cabinet lighting. The lower level offers a 4th bedroom with 3/4 bath & large family room complete with fireplace. New concrete driveway, updated mechanicals, new plumbing & new electrical. Private deck & pergola compliment the awesome backyard & picturesque neighborhood all located within sought after St. Anthony schools!
Location
State MN
County Hennepin
Zoning Residential-Single Family
Rooms
Basement Block, Egress Window(s), Finished, Full
Dining Room Breakfast Bar, Breakfast Area, Eat In Kitchen, Informal Dining Room, Kitchen/Dining Room, Living/Dining Room, Separate/Formal Dining Room
Interior
Heating Forced Air
Cooling Central Air
Fireplaces Number 2
Fireplaces Type Family Room, Gas, Living Room, Wood Burning
Fireplace Yes
Appliance Dishwasher, Disposal, Dryer, Exhaust Fan, Freezer, Microwave, Range, Refrigerator, Washer, Water Softener Owned
Exterior
Parking Features Attached Garage
Garage Spaces 2.0
Fence Chain Link
Roof Type Age 8 Years or Less, Asphalt
Building
Lot Description Tree Coverage - Light
Story One
Foundation 1505
Sewer City Sewer/Connected
Water City Water/Connected
Level or Stories One
Structure Type Fiber Board
New Construction false
Schools
School District St. Anthony-New Brighton
Read Less
Want to know what your home might be worth? Contact us for a FREE valuation!

Our team is ready to help you sell your home for the highest possible price ASAP






