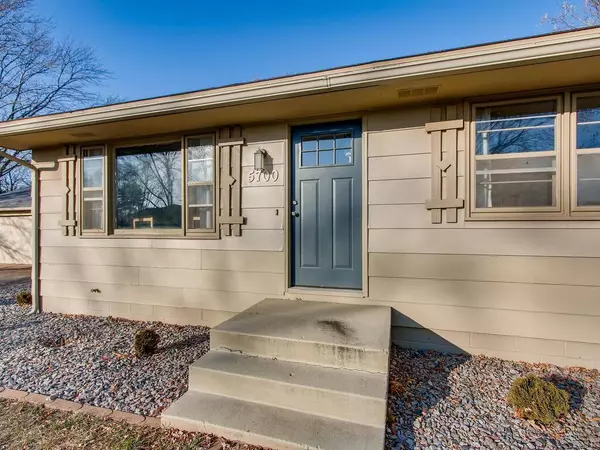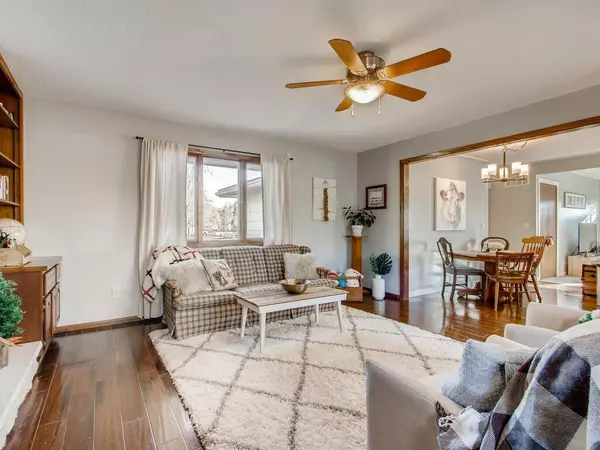$290,000
$275,000
5.5%For more information regarding the value of a property, please contact us for a free consultation.
5700 111th AVE N Champlin, MN 55316
3 Beds
2 Baths
2,186 SqFt
Key Details
Sold Price $290,000
Property Type Single Family Home
Sub Type Single Family Residence
Listing Status Sold
Purchase Type For Sale
Square Footage 2,186 sqft
Price per Sqft $132
Subdivision Nordvik 3Rd Add
MLS Listing ID 5687905
Sold Date 01/05/21
Bedrooms 3
Full Baths 1
Three Quarter Bath 1
Year Built 1973
Annual Tax Amount $3,027
Tax Year 2020
Contingent None
Lot Size 0.380 Acres
Acres 0.38
Lot Dimensions 126x122x135x128
Property Description
Great One Story located on a corner lot. Over 1/3 of an acre with a fully fenced backyard! Walking in you are greeted by a spacious, open floorplan and gleaming bamboo flooring. The picture window with side windows in the Living Room allow plenty of natural light in. Enjoy stainless steel appliances, subway tile backsplash, and easy to clean bamboo flooring in the Kitchen. The Dining Area is open to the Living Room, Porch, and Kitchen for easy entertaining. Everyone will love the Four Season Porch. Curl up in front of the floor-to-ceiling, stone fireplace. The sliding glass door leads you out to the deck. There are two main level bedrooms - both with beautiful hardwood floors. In the lower level you will find a huge Family Room, bonus room, another bedroom and bath plus the spacious Laundry Room. Don't miss the insulated and heated, detached garage and the matching shed with overhead door. Enjoy a crisp evening around the built-in firepit. See feature sheet in supplements.
Location
State MN
County Hennepin
Zoning Residential-Single Family
Rooms
Basement Egress Window(s), Finished, Full
Dining Room Informal Dining Room, Kitchen/Dining Room, Living/Dining Room
Interior
Heating Forced Air, Fireplace(s)
Cooling Central Air
Fireplaces Number 1
Fireplaces Type Amusement Room, Stone, Wood Burning
Fireplace Yes
Appliance Dishwasher, Disposal, Dryer, Microwave, Range, Refrigerator, Washer
Exterior
Parking Features Detached, Asphalt, Garage Door Opener, Heated Garage, Insulated Garage
Garage Spaces 2.0
Fence Chain Link
Roof Type Asphalt,Pitched
Building
Lot Description Corner Lot, Tree Coverage - Light, Tree Coverage - Medium
Story One
Foundation 1296
Sewer City Sewer/Connected
Water City Water/Connected
Level or Stories One
Structure Type Fiber Board
New Construction false
Schools
School District Anoka-Hennepin
Read Less
Want to know what your home might be worth? Contact us for a FREE valuation!

Our team is ready to help you sell your home for the highest possible price ASAP





