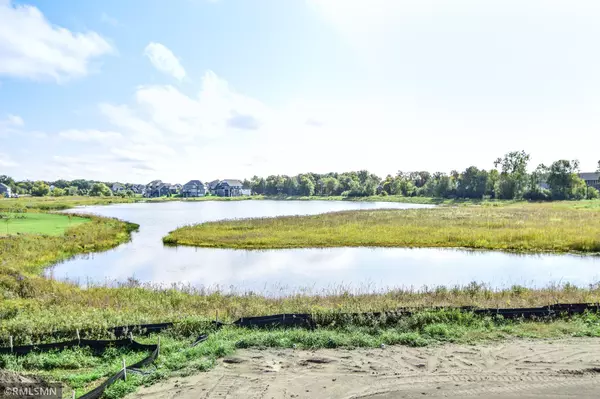$813,197
$813,197
For more information regarding the value of a property, please contact us for a free consultation.
13175 Coral Sea Ct NE Blaine, MN 55449
3 Beds
3 Baths
3,723 SqFt
Key Details
Sold Price $813,197
Property Type Single Family Home
Sub Type Single Family Residence
Listing Status Sold
Purchase Type For Sale
Square Footage 3,723 sqft
Price per Sqft $218
Subdivision Wagamon Ranch
MLS Listing ID 5684431
Sold Date 12/15/20
Bedrooms 3
Full Baths 1
Half Baths 1
Three Quarter Bath 1
HOA Fees $80/mo
Year Built 2020
Annual Tax Amount $560
Tax Year 2020
Contingent None
Lot Size 0.260 Acres
Acres 0.26
Lot Dimensions 80 x 140
Property Description
Gorham custom built Rambler in the exquisite Wagamon Ranch neighborhood. Private pool/clubhouse for homeowners! James Hardie siding, TimberTech grill deck, 2 FPs w/remotes/cultured stone, screen porch features tongue-n-groove ceiling, main flr office, mud room with walk-in closet, high ceilings, front porch and patio, heated garage with trough drains, Andersen windows, enameled cove molding, wainscoting, clear Alder cabinetry, rear entry lockers with drop desk, granite counters (kitchen, wet bar, drop desk, owners bath), hardwood flrs, undercabinet kitchen lighting, double oven, upgraded appliances, walk-in pantry w/custom shelving, wired for speakers in FR and GR and security system, fully landscaped yard and sprinkler system, 2-zone heating system, wifi thermostats, main lvl owners suite w/private bath (2 sinks, freestanding tub, walk-in ceramic shower), fantastic walk-in closet which connects to laundry and includes custom built-ins and shelving -- too much awesome to list here!!
Location
State MN
County Anoka
Community Wagamon Ranch
Zoning Residential-Single Family
Rooms
Basement Drain Tiled, Finished, Full, Concrete, Storage Space, Sump Pump, Walkout
Dining Room Kitchen/Dining Room
Interior
Heating Forced Air
Cooling Central Air
Fireplaces Number 2
Fireplaces Type Family Room, Gas, Living Room, Stone
Fireplace Yes
Appliance Air-To-Air Exchanger, Cooktop, Dishwasher, Disposal, Dryer, Exhaust Fan, Humidifier, Gas Water Heater, Microwave, Refrigerator, Wall Oven, Washer, Water Softener Owned
Exterior
Parking Features Attached Garage, Concrete, Floor Drain, Garage Door Opener, Heated Garage, Insulated Garage
Garage Spaces 3.0
Pool Below Ground, Heated, Shared
Roof Type Age 8 Years or Less, Asphalt, Pitched
Building
Story One
Foundation 1922
Sewer City Sewer/Connected
Water City Water/Connected
Level or Stories One
Structure Type Brick/Stone, Engineered Wood
New Construction true
Schools
School District Anoka-Hennepin
Others
HOA Fee Include Other, Professional Mgmt, Shared Amenities
Restrictions Mandatory Owners Assoc,Other Covenants
Read Less
Want to know what your home might be worth? Contact us for a FREE valuation!

Our team is ready to help you sell your home for the highest possible price ASAP



