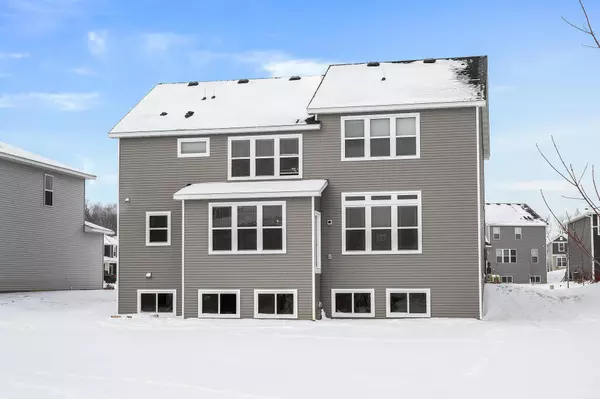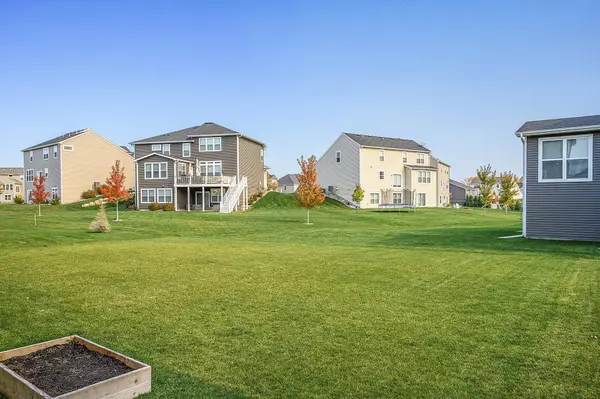$500,000
$490,000
2.0%For more information regarding the value of a property, please contact us for a free consultation.
5081 Sandpebble LN Woodbury, MN 55129
4 Beds
3 Baths
3,057 SqFt
Key Details
Sold Price $500,000
Property Type Single Family Home
Sub Type Single Family Residence
Listing Status Sold
Purchase Type For Sale
Square Footage 3,057 sqft
Price per Sqft $163
Subdivision Southridge Third Add
MLS Listing ID 5682608
Sold Date 02/19/21
Bedrooms 4
Full Baths 2
Half Baths 1
HOA Fees $68/qua
Year Built 2017
Annual Tax Amount $5,950
Tax Year 2020
Contingent None
Lot Size 8,276 Sqft
Acres 0.19
Lot Dimensions 65x125
Property Description
Back on Market, don't miss this beautiful 2-story in Woodbury's desirable Southridge neighborhood with shared pool, walking trails, ponds and nature parks. Offers a spacious layout on the main-level that is perfect for entertaining, a workspace for virtual learning, gourmet kitchen with large center island, quartz countertops, gas cooktop and vent hood plus a pantry, a flex room for office or play room, and a laundry with built-ins. Spacious upstairs that includes 4 bedrooms with private master suite, loft area and large family room, perfect for a play room! Oversized 2.5 car garage, great for your storage needs. Lower look-out lower level that is awaiting your finishing touches for a family room and 5th bedroom. Lawn sprinkler system included in this more private lot that does not directly back into the windows of another home, rare find! Only minutes from downtown Woodbury with shops and restaurants plus only less than a mile from East Ridge High School.
Location
State MN
County Washington
Zoning Residential-Single Family
Rooms
Basement Daylight/Lookout Windows, Drainage System, Full, Concrete, Sump Pump, Unfinished
Dining Room Kitchen/Dining Room
Interior
Heating Forced Air
Cooling Central Air
Fireplace No
Appliance Air-To-Air Exchanger, Cooktop, Dishwasher, Disposal, Dryer, Exhaust Fan, Microwave, Range, Refrigerator, Wall Oven, Washer
Exterior
Parking Features Attached Garage, Asphalt, Garage Door Opener
Garage Spaces 2.0
Fence None
Pool Shared
Roof Type Asphalt
Building
Story Two
Foundation 1258
Sewer City Sewer/Connected
Water City Water/Connected
Level or Stories Two
Structure Type Aluminum Siding
New Construction false
Schools
School District South Washington County
Others
HOA Fee Include Professional Mgmt,Trash,Shared Amenities
Read Less
Want to know what your home might be worth? Contact us for a FREE valuation!

Our team is ready to help you sell your home for the highest possible price ASAP





