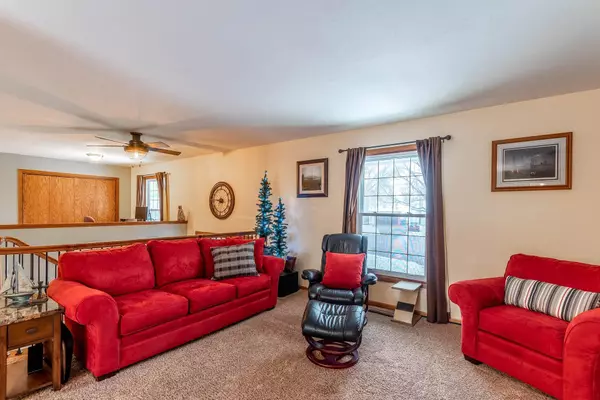$317,900
$319,900
0.6%For more information regarding the value of a property, please contact us for a free consultation.
35274 Oak Ridge RD Kasota, MN 56050
3 Beds
2 Baths
2,508 SqFt
Key Details
Sold Price $317,900
Property Type Single Family Home
Sub Type Single Family Residence
Listing Status Sold
Purchase Type For Sale
Square Footage 2,508 sqft
Price per Sqft $126
Subdivision Thunderbird Hills
MLS Listing ID 5676654
Sold Date 11/30/20
Bedrooms 3
Full Baths 1
Three Quarter Bath 1
Year Built 1973
Annual Tax Amount $2,988
Tax Year 2020
Contingent None
Lot Size 1.190 Acres
Acres 1.19
Lot Dimensions 1.19 Acres
Property Description
REINVENTED...With updates galore, you won't believe the actual age of this home! Entryway features unique curved staircase with solid oak railing & iron spindles, tile flooring, new front & storm door. An open floor plan, the upper level houses living/dining area, gourmet kitchen with oak cabinets, pantry, lazy Susan, double rack insets for spices, granite countertop, island-great for casual entertaining, updated appliances, windows overlooking the deck & wooded back yard. A favorite spot is the 'reading area', once a bedroom but now used as an office (nice storage in closet). The large master bedroom with double entry doors has walk-in closet & access to the full bathroom. This bathroom features comfort height cherry cabinets, double sinks & dressing area. Lower level: family room, 2 bedrooms, 3/4 bath with sauna, insulated 3 season room with electric fireplace & tile floors. The attached garage is heated & is wired for generator. Completing the package: radon mitigation system.
Location
State MN
County Le Sueur
Zoning Residential-Single Family
Rooms
Basement Finished, Full, Concrete, Sump Pump
Dining Room Eat In Kitchen, Informal Dining Room
Interior
Heating Forced Air
Cooling Central Air
Fireplaces Number 1
Fireplaces Type Electric
Fireplace Yes
Appliance Dishwasher, Dryer, Gas Water Heater, Microwave, Range, Refrigerator, Washer, Water Softener Owned
Exterior
Parking Features Attached Garage, Concrete, Heated Garage
Garage Spaces 2.0
Roof Type Asphalt
Building
Lot Description Tree Coverage - Medium
Story Split Entry (Bi-Level)
Foundation 1217
Sewer Private Sewer
Water Shared System
Level or Stories Split Entry (Bi-Level)
Structure Type Vinyl Siding
New Construction false
Schools
School District St. Peter
Read Less
Want to know what your home might be worth? Contact us for a FREE valuation!

Our team is ready to help you sell your home for the highest possible price ASAP






