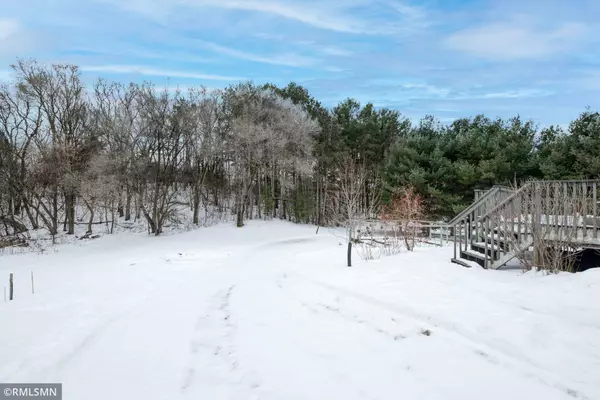$380,000
$379,900
For more information regarding the value of a property, please contact us for a free consultation.
170 Evergreen DR Somerset, WI 54025
4 Beds
3 Baths
3,500 SqFt
Key Details
Sold Price $380,000
Property Type Single Family Home
Sub Type Single Family Residence
Listing Status Sold
Purchase Type For Sale
Square Footage 3,500 sqft
Price per Sqft $108
Subdivision Whispering Pines
MLS Listing ID 5700167
Sold Date 02/11/21
Bedrooms 4
Full Baths 2
Three Quarter Bath 1
Year Built 1998
Annual Tax Amount $5,245
Tax Year 2020
Contingent None
Lot Size 0.600 Acres
Acres 0.6
Lot Dimensions 70x210x145x90x149
Property Description
Beautiful big rambler with a great lot and huge pine trees. Fenced in garden with raised beds. Large deck 39 x 16 ft. wide. This open concept living is in such high demand. White kitchen cabinets huge center island with granite countertop. Main level master all 3 bedrooms on one level plus one more downstairs, along with extra bonus rooms down stairs great for an office and a crafters room. Walk out basement to a concrete patio. Additional concrete parking pad along the garage for that trailer or boat. Also the garage is heated. Double wall ovens in the kitchen. New AC in 2020, new roof 2019, kitchen remodeled in 2014, master bath remodel in 2020, finished family in the lower level completed 2021. Most windows replaced except the laundry, living room and one window in front bedroom facing the street. Extra large sliding glass doors installed in the kitchen in 2014.
So many many more upgrades for you to see in this large rambler/ranch home.
Location
State WI
County St. Croix
Zoning Residential-Single Family
Rooms
Basement Finished, Full, Walkout
Dining Room Separate/Formal Dining Room
Interior
Heating Forced Air
Cooling Central Air
Fireplaces Number 1
Fireplaces Type Family Room
Fireplace Yes
Appliance Cooktop, Dishwasher, Dryer, Microwave, Refrigerator, Wall Oven, Washer
Exterior
Parking Features Attached Garage, Open
Garage Spaces 3.0
Roof Type Asphalt
Building
Lot Description Irregular Lot, Tree Coverage - Light
Story One
Foundation 1750
Sewer City Sewer/Connected
Water City Water - In Street
Level or Stories One
Structure Type Stucco,Vinyl Siding
New Construction false
Schools
School District Somerset
Read Less
Want to know what your home might be worth? Contact us for a FREE valuation!

Our team is ready to help you sell your home for the highest possible price ASAP






