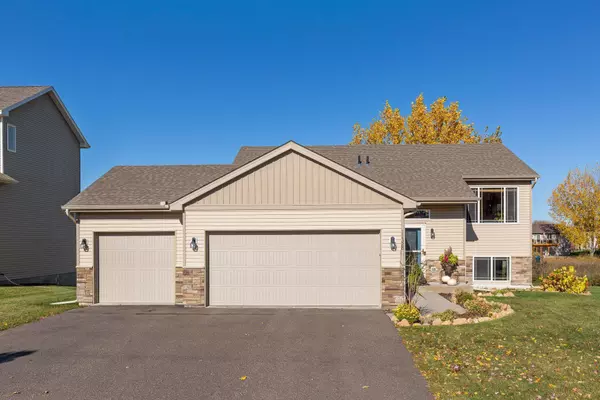$315,000
$310,000
1.6%For more information regarding the value of a property, please contact us for a free consultation.
11328 71st ST NE Otsego, MN 55301
4 Beds
2 Baths
2,013 SqFt
Key Details
Sold Price $315,000
Property Type Single Family Home
Sub Type Single Family Residence
Listing Status Sold
Purchase Type For Sale
Square Footage 2,013 sqft
Price per Sqft $156
Subdivision Duerr Creek
MLS Listing ID 5671154
Sold Date 11/30/20
Bedrooms 4
Full Baths 1
Three Quarter Bath 1
Year Built 2012
Annual Tax Amount $3,522
Tax Year 2020
Contingent None
Lot Size 0.310 Acres
Acres 0.31
Lot Dimensions 172x88x177x72
Property Description
STMA open enrollment is available with busing options. 4 bedroom/2 bathroom with a lower level walk out.
Located on .31 acres. Wildlife conservation area separate home from the homes behind with creek/stream.
Lots of wildlife. Located on a semi-private street, easy access to home. All local main roads are now
almost complete with renovations. Endless walking and biking paths, access to shopping. Insulated 3 car
attached garage. Large newer deck all brown treated lumber deck. High efficiency water softener (1 yr.
old) Carpet in upstairs bedrooms & stairs (1 yr. old) Luxury vinyl plank flooring throughout upper lever
(1 yr. old). Finished LL with tile floors, and hard wired for surround sound. New large single SS tub
kitchen sink w/disposal. 2 upper Bedrooms have walk-in closets. 3/4 bath LL with large tiled walk-in
shower. Newer front entry & storm door with vertical slider screen. Front load washer/dryer. Kitchen has
lots of cabinets, and center island.
Location
State MN
County Wright
Zoning Residential-Single Family
Rooms
Basement Daylight/Lookout Windows, Drain Tiled, Finished, Full, Storage Space, Sump Pump, Walkout
Dining Room Breakfast Bar, Breakfast Area, Eat In Kitchen, Informal Dining Room, Kitchen/Dining Room
Interior
Heating Forced Air
Cooling Central Air
Fireplace No
Appliance Dishwasher, Disposal, Dryer, Exhaust Fan, Gas Water Heater, Microwave, Range, Refrigerator, Washer, Water Softener Owned
Exterior
Parking Features Attached Garage, Asphalt, Garage Door Opener, Insulated Garage
Garage Spaces 3.0
Fence None
Waterfront Description Creek/Stream
Roof Type Age 8 Years or Less,Asphalt
Building
Lot Description Tree Coverage - Light
Story Split Entry (Bi-Level)
Foundation 1091
Sewer City Sewer/Connected
Water City Water/Connected
Level or Stories Split Entry (Bi-Level)
Structure Type Brick/Stone,Vinyl Siding
New Construction false
Schools
School District Elk River
Read Less
Want to know what your home might be worth? Contact us for a FREE valuation!

Our team is ready to help you sell your home for the highest possible price ASAP





