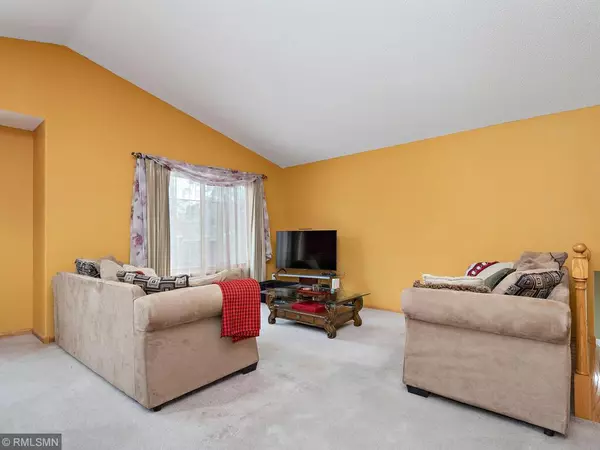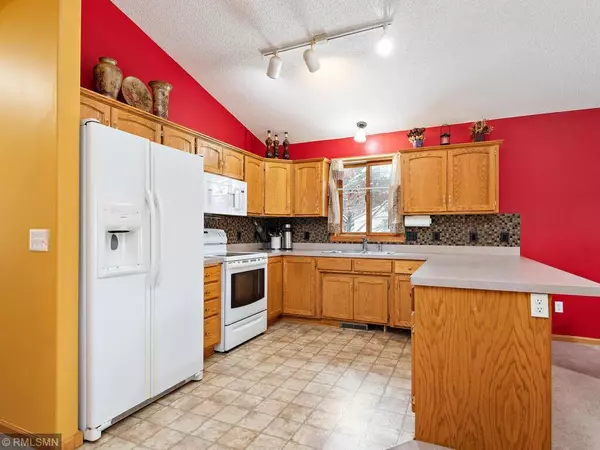$309,900
$309,900
For more information regarding the value of a property, please contact us for a free consultation.
12671 Radisson RD NE Blaine, MN 55449
3 Beds
2 Baths
1,897 SqFt
Key Details
Sold Price $309,900
Property Type Single Family Home
Sub Type Single Family Residence
Listing Status Sold
Purchase Type For Sale
Square Footage 1,897 sqft
Price per Sqft $163
Subdivision Partridge Preserve S 2Nd
MLS Listing ID 5678870
Sold Date 12/08/20
Bedrooms 3
Full Baths 2
Year Built 2003
Annual Tax Amount $2,590
Tax Year 2019
Contingent None
Lot Size 10,890 Sqft
Acres 0.25
Lot Dimensions 82 x 130 x 82 x 135
Property Description
A vaulted and open concept upper level, plus a large private backyard, make this home a must see! The upper level enjoys vaulted ceilings, big windows, a kitchen with ample counter & cabinet space, informal dining, and the upstairs beds both have walk-in closets! The lower level family room is bright and sunny and offers a beautiful gas fireplace, surround sound, and built-ins! Your family and guests will love the large foyer/mudroom, and the oversized garage offers ample storage space! The terrific backyard boasts lots of privacy, mature trees, and a paver patio! Large windows, tons of storage, and smart home features including HVAC, garage door, and a front entry camera with smartphone control! New roof & siding in 2019, a new water softener and water heater, and the low maintenance vinyl and brick exterior provide lots of curb appeal! And don't let the address fool you: this home is located on a quiet dead-end street! Schedule your showing today!
Location
State MN
County Anoka
Zoning Residential-Single Family
Rooms
Basement Daylight/Lookout Windows, Drain Tiled, Finished, Full
Dining Room Informal Dining Room
Interior
Heating Forced Air
Cooling Central Air
Fireplaces Number 1
Fireplaces Type Family Room, Gas
Fireplace Yes
Appliance Dishwasher, Dryer, Microwave, Range, Refrigerator, Washer, Water Softener Owned
Exterior
Parking Features Attached Garage, Garage Door Opener
Garage Spaces 2.0
Roof Type Age 8 Years or Less
Building
Lot Description Tree Coverage - Medium
Story Split Entry (Bi-Level)
Foundation 1078
Sewer City Sewer/Connected
Water City Water/Connected
Level or Stories Split Entry (Bi-Level)
Structure Type Brick/Stone,Vinyl Siding
New Construction false
Schools
School District Anoka-Hennepin
Read Less
Want to know what your home might be worth? Contact us for a FREE valuation!

Our team is ready to help you sell your home for the highest possible price ASAP





