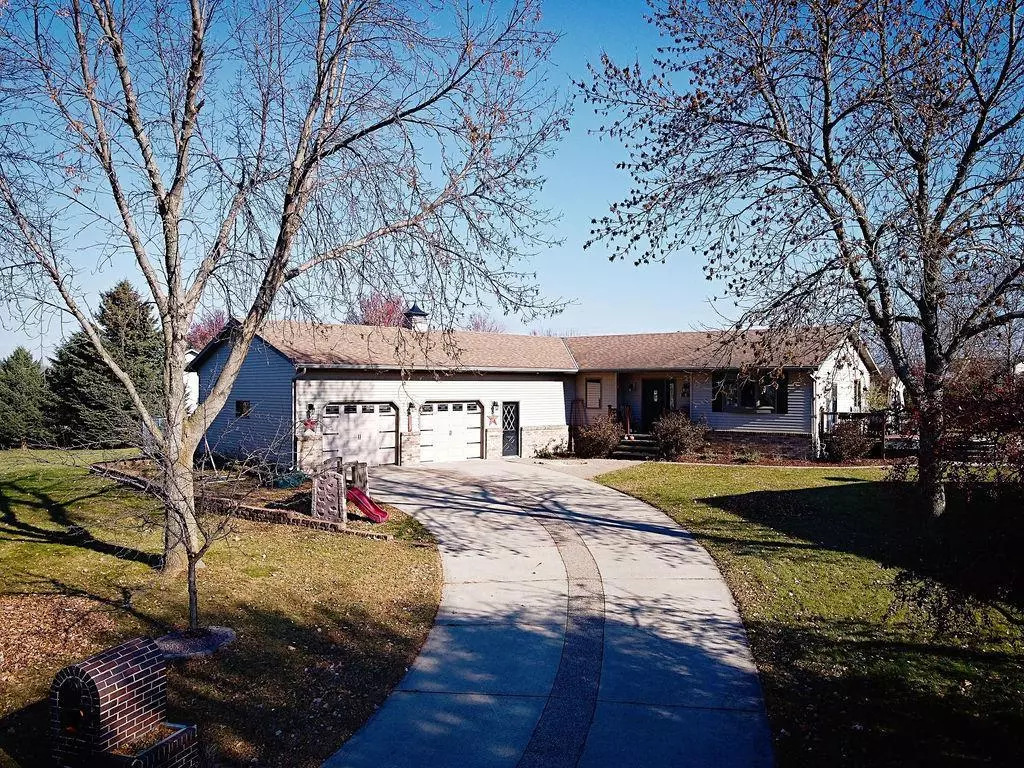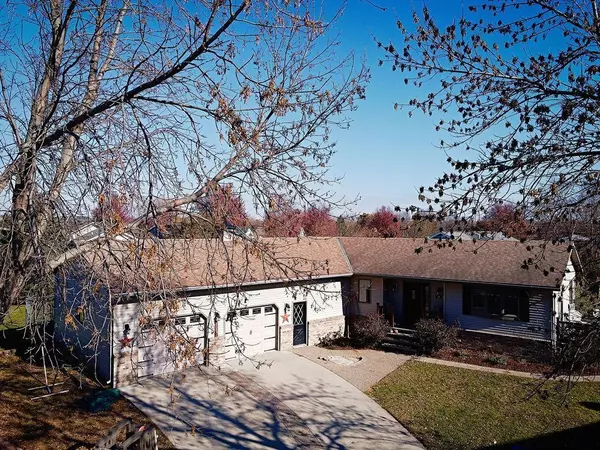$255,000
$264,900
3.7%For more information regarding the value of a property, please contact us for a free consultation.
242 Foxborough LN Le Sueur, MN 56058
3 Beds
4 Baths
3,030 SqFt
Key Details
Sold Price $255,000
Property Type Single Family Home
Sub Type Single Family Residence
Listing Status Sold
Purchase Type For Sale
Square Footage 3,030 sqft
Price per Sqft $84
Subdivision Barony Hill Add
MLS Listing ID 5681006
Sold Date 01/29/21
Bedrooms 3
Full Baths 3
Three Quarter Bath 1
Year Built 1992
Annual Tax Amount $3,703
Tax Year 2020
Contingent None
Lot Size 0.270 Acres
Acres 0.27
Lot Dimensions 148x65x148x62x116
Property Description
Spacious one level living rambler located close to schools, dog park, outdoor pool and Le Sueur Community Center. This home offers two bedrooms on the main level with a large master suite complete with a private master bath and jetted tub. A full guest bath with dual sinks and laundry area off of garage entrance. Open concept kitchen, dining and living room areas. Beautiful gas fireplace in the living room and updated kitchen contains Cambria Quartz tops,center island and newer kitchen appliances. Enjoy the outdoors on the deck that is located off of the dining area. The finished walkout basement expands the vast living space of this property. The basement contains the family room with fireplace, third bedroom, office and non-conforming 4th bedroom and/or bonus room, full bathroom and a 3/4 bathroom. Rounding out the many features of this home, is the oversized heated garage that has two entrances into home and exterior. Move in before the Holidays!
Location
State MN
County Le Sueur
Zoning Residential-Single Family
Rooms
Basement Block, Finished, Full, Walkout
Dining Room Eat In Kitchen, Kitchen/Dining Room
Interior
Heating Forced Air
Cooling Central Air
Fireplaces Number 2
Fireplaces Type Family Room, Living Room
Fireplace Yes
Appliance Dishwasher, Dryer, Microwave, Range, Refrigerator, Washer, Water Softener Owned
Exterior
Parking Features Attached Garage, Heated Garage, Insulated Garage
Garage Spaces 2.0
Fence Chain Link, Partial
Roof Type Asphalt
Building
Story One
Foundation 1530
Sewer City Sewer/Connected
Water City Water/Connected
Level or Stories One
Structure Type Metal Siding
New Construction false
Schools
School District Lesueur-Henderson
Read Less
Want to know what your home might be worth? Contact us for a FREE valuation!

Our team is ready to help you sell your home for the highest possible price ASAP






