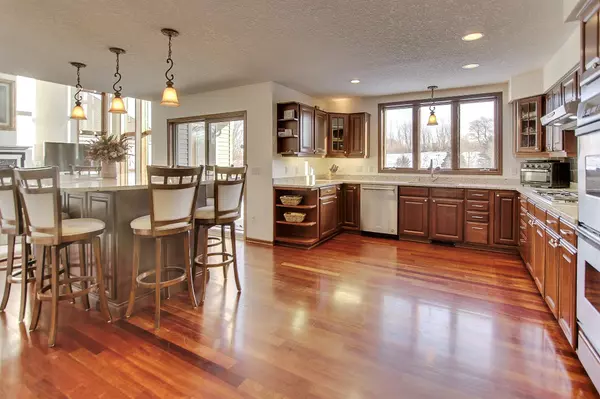$544,900
$534,900
1.9%For more information regarding the value of a property, please contact us for a free consultation.
14045 44th LN NE Saint Michael, MN 55376
5 Beds
4 Baths
4,415 SqFt
Key Details
Sold Price $544,900
Property Type Single Family Home
Sub Type Single Family Residence
Listing Status Sold
Purchase Type For Sale
Square Footage 4,415 sqft
Price per Sqft $123
Subdivision The Preserve East 2Nd Add
MLS Listing ID 5710981
Sold Date 04/14/21
Bedrooms 5
Full Baths 2
Half Baths 1
Three Quarter Bath 1
HOA Fees $20/ann
Year Built 2001
Annual Tax Amount $6,424
Tax Year 2020
Contingent None
Lot Size 0.380 Acres
Acres 0.38
Lot Dimensions 85 x 198 x 85 x 195
Property Sub-Type Single Family Residence
Property Description
Gorgeous brick-front two story in the popular Preserve neighborhood of St Michael. The main floor boasts 17 ft ceilings in the family room, hardwood floors, formal dining room, huge high-top custom made center island that seats 10+, double sided fireplace, master-suite with walk in closets and private bath. Upper level has 3 additional bedrooms, hall full bath with double sinks. The lower level walks out to patio & hot tub area, an additional bedroom, 3/4 tiled bath and lots of living space. Massive kitchen with granite, double ovens, gas cook-top, Butlers pantry, SS appliances, lots of cupboard space, wood floors, recessed lighting and views over back yard. From the oversized 3 car garage youll enter into large mud room & main floor laundry with plenty of space. If you're looking for a home with large rooms, beautiful landscaping & generous sized deck for enjoying the pond views this is it! The wood floors you see in kitchen run through the formal dining & living as well under carpet.
Location
State MN
County Wright
Zoning Residential-Single Family
Rooms
Basement Daylight/Lookout Windows, Drain Tiled, Full, Walkout
Dining Room Informal Dining Room, Separate/Formal Dining Room
Interior
Heating Forced Air
Cooling Central Air
Fireplaces Number 2
Fireplaces Type Two Sided, Gas, Living Room, Master Bedroom
Fireplace Yes
Appliance Air-To-Air Exchanger, Cooktop, Dishwasher, Dryer, Humidifier, Refrigerator, Wall Oven, Washer
Exterior
Parking Features Attached Garage, Asphalt, Garage Door Opener
Garage Spaces 3.0
Waterfront Description Pond
View Panoramic
Building
Lot Description Tree Coverage - Medium
Story Modified Two Story
Foundation 2041
Sewer City Sewer/Connected
Water City Water/Connected
Level or Stories Modified Two Story
Structure Type Brick/Stone,Vinyl Siding
New Construction false
Schools
School District St. Michael-Albertville
Others
HOA Fee Include Professional Mgmt,Shared Amenities
Read Less
Want to know what your home might be worth? Contact us for a FREE valuation!

Our team is ready to help you sell your home for the highest possible price ASAP





