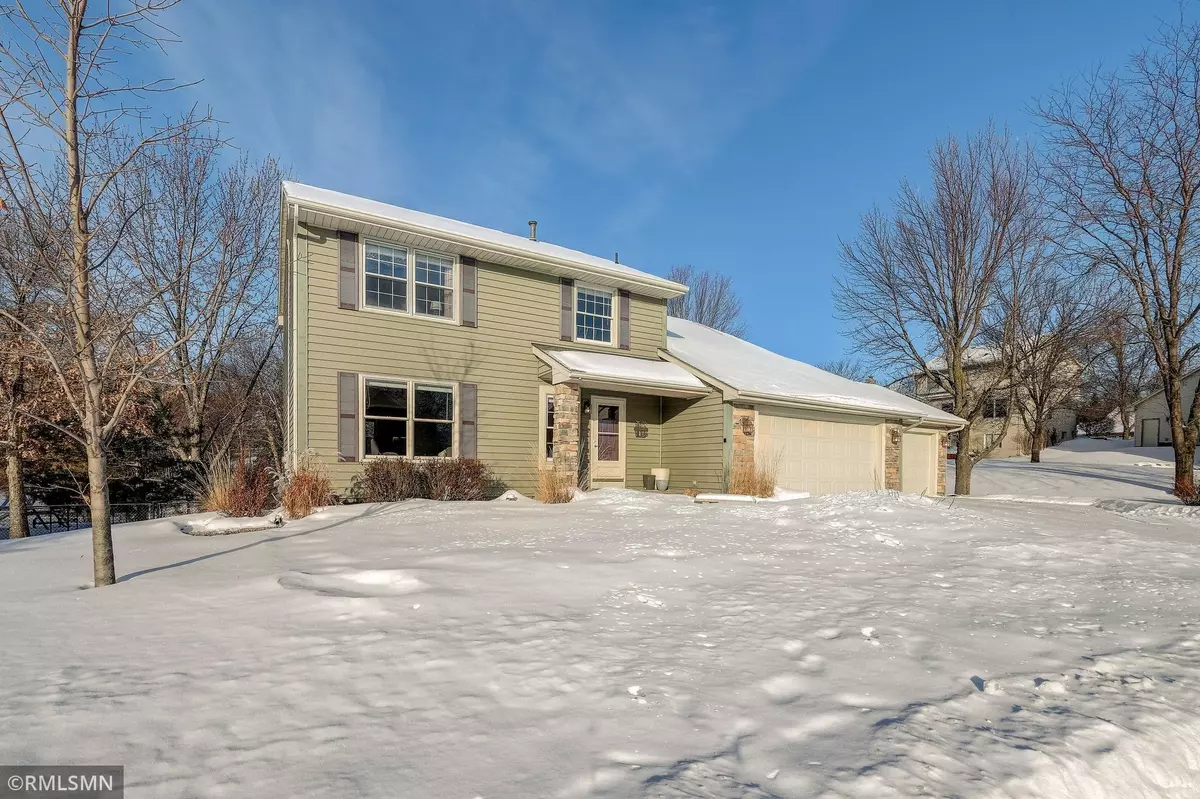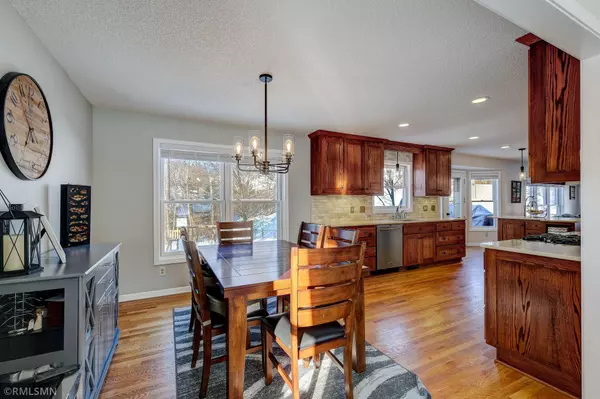$537,500
$490,000
9.7%For more information regarding the value of a property, please contact us for a free consultation.
8625 Walnut Grove LN N Maple Grove, MN 55311
5 Beds
4 Baths
3,174 SqFt
Key Details
Sold Price $537,500
Property Type Single Family Home
Sub Type Single Family Residence
Listing Status Sold
Purchase Type For Sale
Square Footage 3,174 sqft
Price per Sqft $169
Subdivision Cobblestone Hills
MLS Listing ID 5711109
Sold Date 04/29/21
Bedrooms 5
Full Baths 2
Half Baths 1
Three Quarter Bath 1
Year Built 1994
Annual Tax Amount $3,142
Tax Year 2020
Contingent None
Lot Size 0.350 Acres
Acres 0.35
Lot Dimensions 125x135x57x169
Property Description
Fabulous location and terrific updates. Enjoy the views of the river birch, pines, and hardwoods from your large deck. The playset and fenced yard offer an outdoor paradise on 1/3 acre. Enter the foyer and the main floor living room with white trim and baseboards and hardwood floors. The kitchen has been remodeled and a wall removed to have the open flow-through the kitchen dining and family room. The cabinets are Craftsman rough sewn oak and with custom countertops and a convenient baking island. The upper level has four bedrooms and an elegantly updated full bath. The master bedroom is oversized with a walk-in closet and shelving from the Container Store. The deluxe bath has a separate stand-alone tub and gorgeous tiled shower and updated vanity. The lower level has a gas fireplace and daylight windows with an additional bedroom with a large walk-in closet plus an additional 3/4 bath. The house is ideal from top to bottom and in move-in condition. Don't wait!
Location
State MN
County Hennepin
Zoning Residential-Single Family
Rooms
Basement Block, Daylight/Lookout Windows, Drain Tiled, Finished, Sump Pump
Dining Room Breakfast Area, Informal Dining Room
Interior
Heating Forced Air
Cooling Central Air
Fireplaces Number 1
Fireplaces Type Family Room, Gas, Stone
Fireplace Yes
Appliance Dishwasher, Dryer, Gas Water Heater, Microwave, Range, Refrigerator, Washer, Water Softener Owned
Exterior
Garage Attached Garage, Concrete, Garage Door Opener
Garage Spaces 3.0
Fence Chain Link
Pool None
Roof Type Age 8 Years or Less,Asphalt,Pitched
Building
Lot Description Tree Coverage - Medium, Underground Utilities
Story Two
Foundation 1344
Sewer City Sewer/Connected
Water City Water/Connected
Level or Stories Two
Structure Type Brick/Stone,Vinyl Siding
New Construction false
Schools
School District Osseo
Read Less
Want to know what your home might be worth? Contact us for a FREE valuation!

Our team is ready to help you sell your home for the highest possible price ASAP






