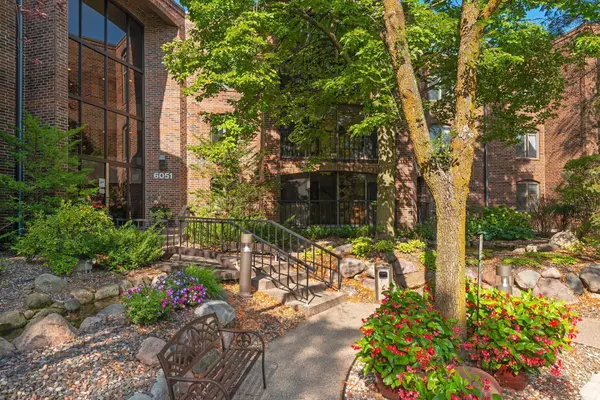$335,000
$339,000
1.2%For more information regarding the value of a property, please contact us for a free consultation.
6051 Laurel AVE #308 Golden Valley, MN 55416
2 Beds
2 Baths
1,435 SqFt
Key Details
Sold Price $335,000
Property Type Condo
Sub Type Low Rise
Listing Status Sold
Purchase Type For Sale
Square Footage 1,435 sqft
Price per Sqft $233
Subdivision Condo 0251 Laurel Hill West A
MLS Listing ID 5692267
Sold Date 02/10/21
Bedrooms 2
Full Baths 1
Three Quarter Bath 1
HOA Fees $757/qua
Year Built 1980
Annual Tax Amount $2,830
Tax Year 2020
Contingent None
Lot Dimensions Common
Property Description
Why stress over new construction and remodeling when you can move right in to this completely remodeled condo at Laurel Hill West. This 3rd floor condo features high ceilings and nature views plus a gas fireplace and 23 foot three season porch. Highlights include new kitchen with quartz counter tops, new stainless appliances, new lighting, faucets and sink, new shaker cabinet fronts and new cabinet work station. Two new baths include new quartz vanity tops, new toilets, new shower tile and premium spa faucet (master bath) and new hardware. There is new pad and carpet throughout, new paint, all new lighting and all of the woodwork + doors have been sanded and enameled. In home laundry. Amenities include indoor pool, on site caretaker, guest suite, one indoor/heated garage space, tennis courts, library - plus 5 minutes to The West End and 10 minutes to downtown Minneapolis.
Location
State MN
County Hennepin
Zoning Residential-Single Family
Rooms
Family Room Amusement/Party Room, Guest Suite
Basement None
Dining Room Separate/Formal Dining Room
Interior
Heating Baseboard, Hot Water
Cooling Central Air
Fireplaces Number 1
Fireplaces Type Gas, Other
Fireplace Yes
Appliance Dishwasher, Disposal, Microwave, Range, Refrigerator
Exterior
Parking Features Assigned, Garage Door Opener, Heated Garage, Insulated Garage, Underground
Garage Spaces 1.0
Pool Indoor
Building
Story One
Foundation 1435
Sewer City Sewer/Connected
Water City Water/Connected
Level or Stories One
Structure Type Brick/Stone
New Construction false
Schools
School District Hopkins
Others
HOA Fee Include Maintenance Structure,Cable TV,Hazard Insurance,Heating,Lawn Care,Maintenance Grounds,Parking,Professional Mgmt,Trash,Shared Amenities,Snow Removal,Water
Restrictions Mandatory Owners Assoc,Pets Not Allowed
Read Less
Want to know what your home might be worth? Contact us for a FREE valuation!

Our team is ready to help you sell your home for the highest possible price ASAP






