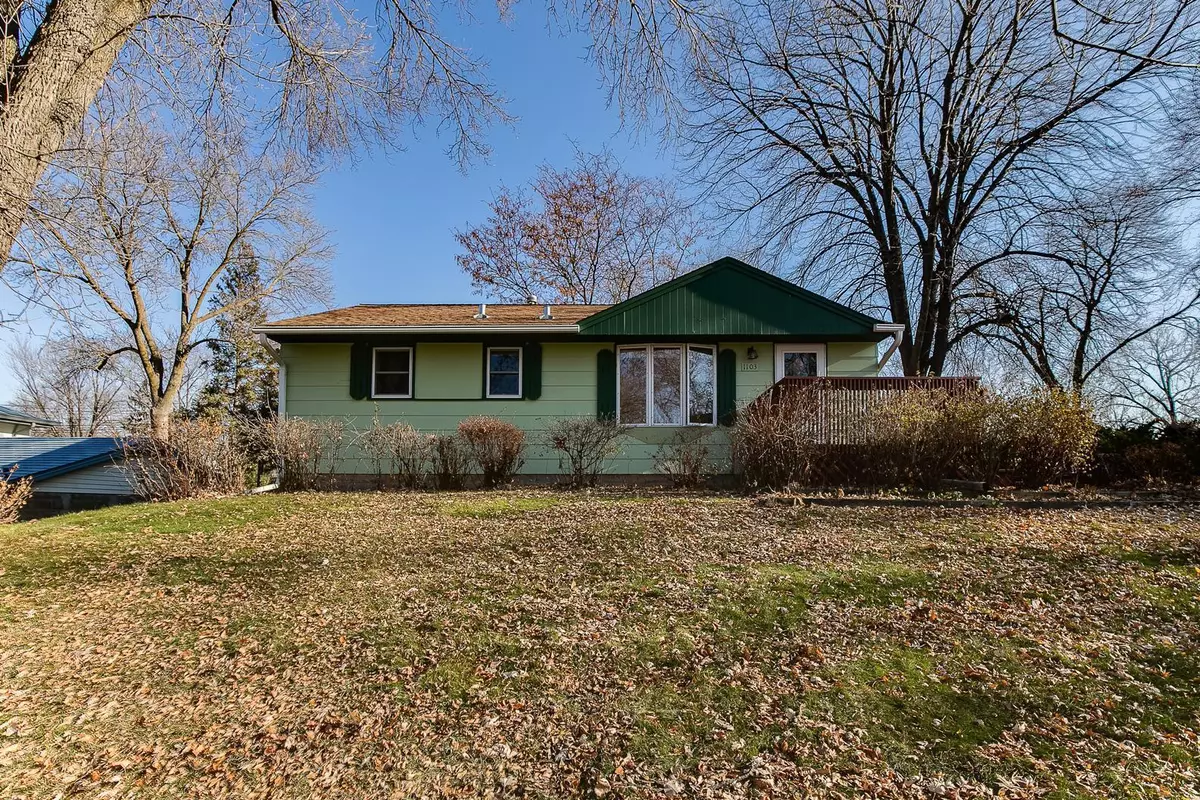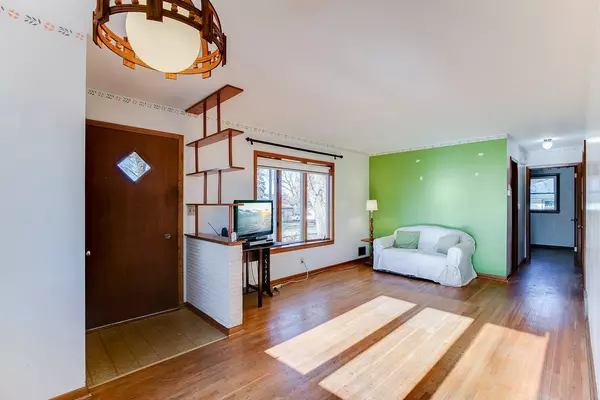$250,000
$224,900
11.2%For more information regarding the value of a property, please contact us for a free consultation.
1103 Gresham AVE N Oakdale, MN 55128
3 Beds
2 Baths
1,563 SqFt
Key Details
Sold Price $250,000
Property Type Single Family Home
Sub Type Single Family Residence
Listing Status Sold
Purchase Type For Sale
Square Footage 1,563 sqft
Price per Sqft $159
Subdivision Oakdale Heights
MLS Listing ID 5686038
Sold Date 01/15/21
Bedrooms 3
Three Quarter Bath 2
Year Built 1960
Annual Tax Amount $2,413
Tax Year 2020
Contingent None
Lot Size 10,454 Sqft
Acres 0.24
Lot Dimensions 82x125
Property Description
Classic mid-century Oakdale rambler perched on a quiet corner lot. This single level home offers a simple floor plan, a super convenient location and great possibilities. 3 bedrooms, all on the main level, combine with an open living room/dining room and kitchen. Add the main floor bath (recently updated bathtub to shower conversion) and it's main floor efficiency nirvana. Let your creativity flow in the lower level with the current 4th bedroom, FR with FP and 3/4 bath. The large deck overlooks the back yard and includes a metal framed and roofed canopy for element protection. Consider, too, the large double garage and custom-built storage shed as the new home for those precious vehicles, tools and lawn equipment. While the home itself is solid and practical, the location is nearly off-the-charts convenient. Hy-Vee, CUB, Walgreens, Caribou, Starbucks, Elementary, Middle, High School, Walton Park, I-694 and I-94 all within a mile. Affordable, easy to show and flexible possession.
Location
State MN
County Washington
Zoning Residential-Single Family
Rooms
Basement Block, Drain Tiled, Egress Window(s), Finished, Full
Dining Room Living/Dining Room
Interior
Heating Forced Air
Cooling Central Air
Fireplaces Number 1
Fireplaces Type Family Room, Gas
Fireplace Yes
Appliance Dryer, Gas Water Heater, Range, Refrigerator, Washer
Exterior
Parking Features Detached, Concrete, Garage Door Opener
Garage Spaces 2.0
Fence None
Pool None
Roof Type Asphalt,Composition
Building
Lot Description Public Transit (w/in 6 blks), Corner Lot, Tree Coverage - Light
Story One
Foundation 888
Sewer City Sewer/Connected
Water City Water/Connected
Level or Stories One
Structure Type Wood Siding
New Construction false
Schools
School District North St Paul-Maplewood
Read Less
Want to know what your home might be worth? Contact us for a FREE valuation!

Our team is ready to help you sell your home for the highest possible price ASAP





