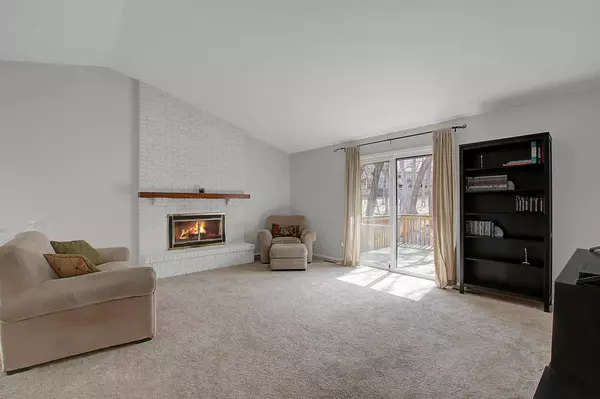$361,000
$335,000
7.8%For more information regarding the value of a property, please contact us for a free consultation.
7745 Polaris LN N Maple Grove, MN 55311
4 Beds
2 Baths
2,326 SqFt
Key Details
Sold Price $361,000
Property Type Single Family Home
Sub Type Single Family Residence
Listing Status Sold
Purchase Type For Sale
Square Footage 2,326 sqft
Price per Sqft $155
Subdivision Shorecrest
MLS Listing ID 5714259
Sold Date 05/14/21
Bedrooms 4
Full Baths 1
Three Quarter Bath 1
Year Built 1979
Annual Tax Amount $3,537
Tax Year 2020
Contingent None
Lot Size 0.350 Acres
Acres 0.35
Lot Dimensions 70x16x153x100x187
Property Description
Welcome home to 7745 Polaris Lane N in Maple Grove! Step into your own wooded retreat, seated on a generous .35ac lot! The main level welcomes you in with charming eat-in kitchen, outfitted with stainless appliances and abundant cabinets to keep all your goods nearby. Separate dining room offers even more space for entertaining! Upstairs, you'll find the living room with soaring vaulted ceiling and cozy wood-burning fireplace. Two of the four bedrooms are found here, with walk-through bath allowing private access from the owner's suite! On the lower level, you'll find big, bright windows that keep this space feeling sunny. Another fireplace, family room, laundry, and additional bedroom await! The basement level provides a fourth bedroom, or make this space into your perfect office or entertainment room! The possibilities are endless! Don't miss the fire pit and back deck, ideal places to unwind on pleasant evenings. Conveniently located near I94 and all that Maple Grove has to offer!
Location
State MN
County Hennepin
Zoning Residential-Single Family
Rooms
Basement Drain Tiled, Egress Window(s), Finished, Partial, Sump Pump
Dining Room Eat In Kitchen, Separate/Formal Dining Room
Interior
Heating Forced Air
Cooling Central Air
Fireplaces Number 2
Fireplaces Type Family Room, Living Room, Wood Burning
Fireplace Yes
Appliance Dishwasher, Disposal, Range, Refrigerator
Exterior
Parking Features Attached Garage, Asphalt
Garage Spaces 2.0
Roof Type Asphalt
Building
Lot Description Tree Coverage - Heavy
Story Four or More Level Split
Foundation 1254
Sewer City Sewer/Connected
Water City Water/Connected
Level or Stories Four or More Level Split
Structure Type Stucco
New Construction false
Schools
School District Osseo
Read Less
Want to know what your home might be worth? Contact us for a FREE valuation!

Our team is ready to help you sell your home for the highest possible price ASAP






