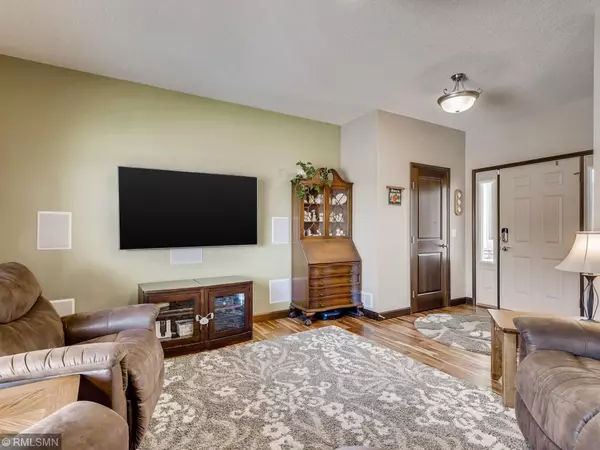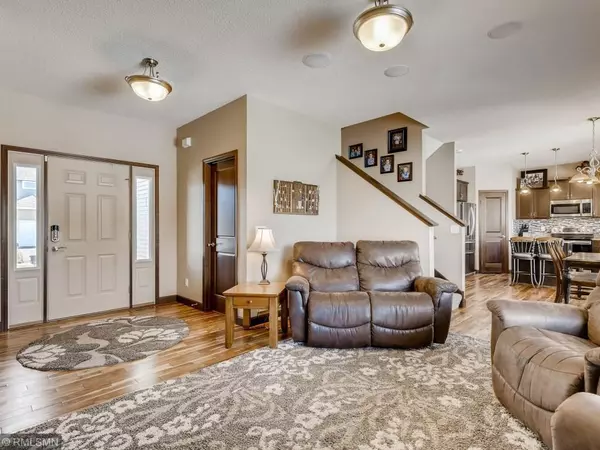$444,900
$444,900
For more information regarding the value of a property, please contact us for a free consultation.
9412 Unity LN N Brooklyn Park, MN 55443
5 Beds
4 Baths
2,767 SqFt
Key Details
Sold Price $444,900
Property Type Single Family Home
Sub Type Single Family Residence
Listing Status Sold
Purchase Type For Sale
Square Footage 2,767 sqft
Price per Sqft $160
Subdivision Wickford Village
MLS Listing ID 5721432
Sold Date 05/27/21
Bedrooms 5
Full Baths 2
Half Baths 1
Three Quarter Bath 1
HOA Fees $66/qua
Year Built 2015
Annual Tax Amount $5,200
Tax Year 2021
Contingent None
Lot Size 6,098 Sqft
Acres 0.14
Lot Dimensions 50x130
Property Description
Welcome Home! This stunning 2 story home located on a dead end street, with open concept layout and stunning modern finishes. Kitchen complete with stainless steel appliances, granite countertops, tile backsplash, walk-in pantry. Informal dining off kitchen offers an abundance of natural light from sliding glass door, leads to patio off back! Acacia wood floors on the main level. Kitchen and dining room are open to the cozy main floor great room. Upper level offers four spacious bedrooms plus loft. Owner's suite offers en-suite deluxe master bath, with in-floor heating and a master closet. Finished lower level with family room, luxurious tiled bath and fifth bedroom, great storage space. In-ground sprinkler system and fenced in backyard. Home is move-in ready and located just minutes from the Shoppes at Arbor Lake, full of great shopping and dining.
Location
State MN
County Hennepin
Zoning Residential-Single Family
Rooms
Basement Drain Tiled, Egress Window(s), Finished, Full
Dining Room Informal Dining Room, Kitchen/Dining Room
Interior
Heating Forced Air
Cooling Central Air
Fireplace No
Appliance Dishwasher, Disposal, Dryer, Microwave, Range, Refrigerator, Washer
Exterior
Parking Features Attached Garage, Asphalt, Garage Door Opener
Garage Spaces 3.0
Fence Other, Wood
Roof Type Age 8 Years or Less,Asphalt
Building
Story Two
Foundation 1358
Sewer City Sewer/Connected
Water City Water/Connected
Level or Stories Two
Structure Type Brick/Stone,Vinyl Siding
New Construction false
Schools
School District Osseo
Others
HOA Fee Include Other,Professional Mgmt,Trash
Read Less
Want to know what your home might be worth? Contact us for a FREE valuation!

Our team is ready to help you sell your home for the highest possible price ASAP





