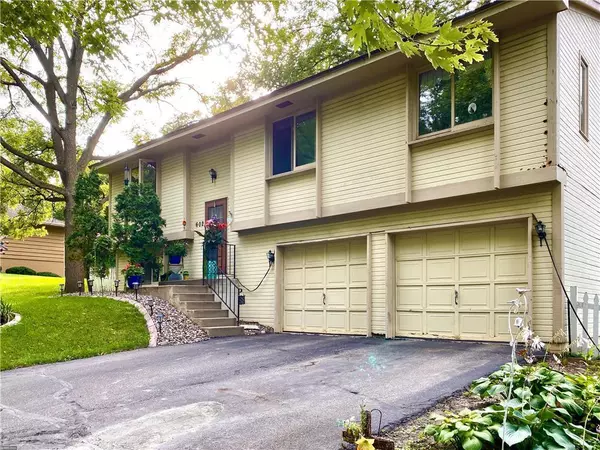$375,000
$389,000
3.6%For more information regarding the value of a property, please contact us for a free consultation.
602 Glencoe RD Excelsior, MN 55331
3 Beds
2 Baths
1,765 SqFt
Key Details
Sold Price $375,000
Property Type Single Family Home
Sub Type Single Family Residence
Listing Status Sold
Purchase Type For Sale
Square Footage 1,765 sqft
Price per Sqft $212
Subdivision Wilcox Sub Of Lts Exc & Snells
MLS Listing ID 5749861
Sold Date 06/16/21
Bedrooms 3
Full Baths 1
Three Quarter Bath 1
Year Built 1981
Annual Tax Amount $4,664
Tax Year 2021
Contingent None
Lot Size 0.290 Acres
Acres 0.29
Lot Dimensions irregular
Property Sub-Type Single Family Residence
Property Description
Wonderful Excelsior Location in the Minnetonka School District. This floor plan features all of the Living, Dining, Kitchen, Bedrooms and walkthrough full Bath on the main level. Beautiful Hickory Hardwood Floors. The Kitchen was updated with Corian Countertops, Stainless Steel Appliances, Gas Stove & Microwave. Master bedroom is large and shares the walk-through full bath, the other bedrooms are ample in size. The lower level Family Room has Pergo Flooring, a full Brick Gas Fireplace, 3/4 Bath & Look-out Windows providing plenty of natural light. Separate Laundry/Utility Room & Garage Access. Newer Roof, spacious fenced backyard is ideal for pets and numerous perennials gardens surround the home. Enjoy evenings out on the Deck and the concrete Patio is perfect for outdoor grilling. Walking distance to downtown Excelsior where you can enjoy all the amenities of Lake Minnetonka, Local Area Shops, Restaurants, Parks & Regional Trail systems. Great Opportunity.
Location
State MN
County Hennepin
Zoning Residential-Single Family
Rooms
Basement Full, Partially Finished
Dining Room Kitchen/Dining Room, Living/Dining Room
Interior
Heating Forced Air
Cooling Central Air
Fireplaces Number 1
Fireplaces Type Family Room, Gas
Fireplace Yes
Appliance Dishwasher, Disposal, Dryer, Exhaust Fan, Freezer, Microwave, Range, Refrigerator, Washer
Exterior
Parking Features Asphalt, Garage Door Opener, Tuckunder Garage
Garage Spaces 2.0
Fence Wood
Pool None
Roof Type Age 8 Years or Less,Asphalt
Building
Lot Description Tree Coverage - Heavy
Story Split Entry (Bi-Level)
Foundation 1175
Sewer City Sewer/Connected
Water City Water/Connected
Level or Stories Split Entry (Bi-Level)
Structure Type Fiber Board,Wood Siding
New Construction false
Schools
School District Minnetonka
Read Less
Want to know what your home might be worth? Contact us for a FREE valuation!

Our team is ready to help you sell your home for the highest possible price ASAP





