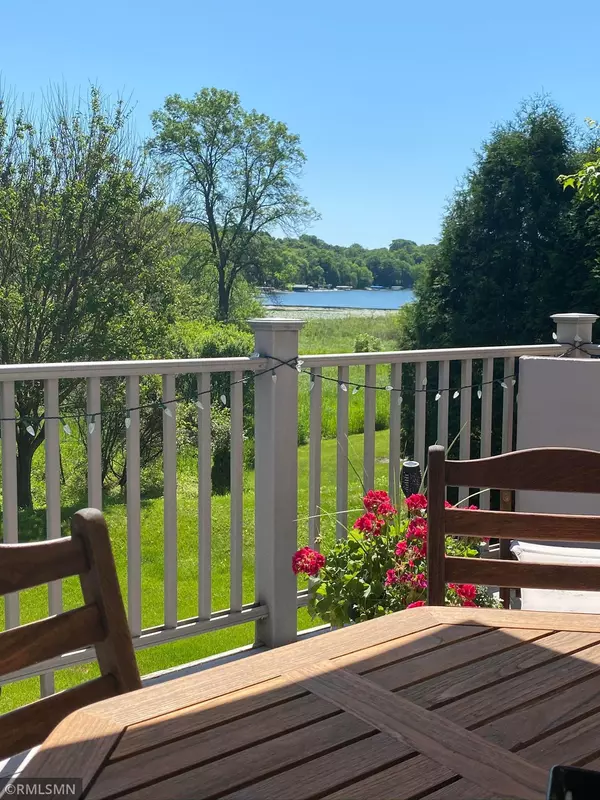$767,000
$765,000
0.3%For more information regarding the value of a property, please contact us for a free consultation.
6440 Fox PATH Chanhassen, MN 55317
5 Beds
4 Baths
3,463 SqFt
Key Details
Sold Price $767,000
Property Type Single Family Home
Sub Type Single Family Residence
Listing Status Sold
Purchase Type For Sale
Square Footage 3,463 sqft
Price per Sqft $221
Subdivision Fox Chase
MLS Listing ID 5707317
Sold Date 03/24/21
Bedrooms 5
Full Baths 2
Half Baths 1
Three Quarter Bath 1
Year Built 1987
Annual Tax Amount $7,446
Tax Year 2021
Contingent None
Lot Size 0.930 Acres
Acres 0.93
Lot Dimensions 96x397x132x466
Property Description
Executive two-story with fabulous views of Lotus Lake from almost every room. Charming front porch on a very quiet street. Nearly a full acre with a private large back yard. Updated, beautiful kitchen with Carrera countertops, wooden large center island, and hardwood floors thru-out. Four season porch with an abundance of sunshine. Luxurious master suite with heated bath floor and a separate soaking tub. Lower level walkout to flat back yard and hot tub. Huge deck for incredible views.
Two more bedrooms and a spacious family room complete this lower level. Newer carpet, new roof, new garage doors will be installed. Minnetonka schools, Excelsior Elementary, just outside of Excelsior. Clean, move-in ready home.
Location
State MN
County Carver
Zoning Residential-Single Family
Body of Water Lotus
Rooms
Basement Finished, Full, Walkout
Dining Room Eat In Kitchen, Separate/Formal Dining Room
Interior
Heating Forced Air
Cooling Central Air
Fireplaces Number 2
Fireplaces Type Family Room, Gas, Living Room, Stone, Wood Burning
Fireplace Yes
Appliance Dishwasher, Disposal, Dryer, Exhaust Fan, Microwave, Range, Refrigerator, Washer, Water Softener Owned
Exterior
Parking Features Attached Garage
Garage Spaces 3.0
Waterfront Description Lake View
View Y/N East
View East
Roof Type Age 8 Years or Less,Asphalt
Road Frontage No
Building
Lot Description Tree Coverage - Medium
Story Two
Foundation 1260
Sewer City Sewer/Connected
Water City Water/Connected
Level or Stories Two
Structure Type Brick/Stone,Engineered Wood,Stucco
New Construction false
Schools
School District Minnetonka
Read Less
Want to know what your home might be worth? Contact us for a FREE valuation!

Our team is ready to help you sell your home for the highest possible price ASAP






