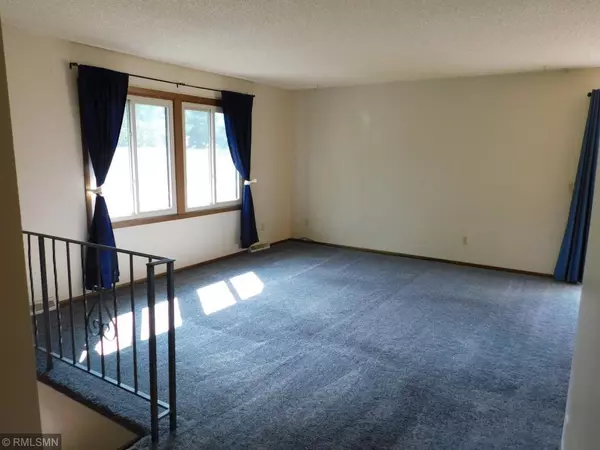$190,000
$189,950
For more information regarding the value of a property, please contact us for a free consultation.
12265 Fillmore ST NE Blaine, MN 55434
2 Beds
2 Baths
1,450 SqFt
Key Details
Sold Price $190,000
Property Type Townhouse
Sub Type Townhouse Quad/4 Corners
Listing Status Sold
Purchase Type For Sale
Square Footage 1,450 sqft
Price per Sqft $131
Subdivision Cic 190 Pkwy Estates
MLS Listing ID 5285907
Sold Date 09/30/19
Bedrooms 2
Full Baths 1
Half Baths 1
HOA Fees $215/mo
Year Built 1980
Annual Tax Amount $1,410
Tax Year 2019
Contingent None
Lot Size 4,356 Sqft
Acres 0.1
Lot Dimensions 80x50
Property Sub-Type Townhouse Quad/4 Corners
Property Description
Nice move-in ready 2BR, 2 Bath, 2 car, end unit. Family room w/Fp. flex room, all new windows just this year, a new High efficiency Funace, water heater, an A-C last year, a new gas stove this year, large 18x11 master bedroom w/walk in closet, large 18x12 deck for entertaining. Sweet new epoxy garage floor this year. Townhome had a new roof and siding last year. South facing to see the sun all day, and close location to everything, AND right next to BBC park, and a bus stop, And much more ........ quick closing possible!
Location
State MN
County Anoka
Zoning Residential-Multi-Family
Rooms
Basement Block, Daylight/Lookout Windows, Finished, Partial
Dining Room Informal Dining Room
Interior
Heating Forced Air
Cooling Central Air
Fireplaces Number 1
Fireplaces Type Brick, Family Room, Wood Burning
Fireplace Yes
Appliance Dishwasher, Dryer, Exhaust Fan, Humidifier, Microwave, Range, Refrigerator, Washer
Exterior
Parking Features Attached Garage, Asphalt, Shared Driveway, Garage Door Opener, Tuckunder Garage
Garage Spaces 2.0
Fence None
Roof Type Age 8 Years or Less,Asphalt,Pitched
Building
Lot Description Tree Coverage - Medium
Story Split Entry (Bi-Level)
Foundation 1012
Sewer City Sewer/Connected
Water City Water/Connected
Level or Stories Split Entry (Bi-Level)
Structure Type Brick/Stone,Vinyl Siding
New Construction false
Schools
School District Anoka-Hennepin
Others
HOA Fee Include Maintenance Structure,Hazard Insurance,Lawn Care,Maintenance Grounds,Professional Mgmt,Trash,Snow Removal
Restrictions Mandatory Owners Assoc,Pets - Cats Allowed,Pets - Dogs Allowed,Pets - Number Limit
Read Less
Want to know what your home might be worth? Contact us for a FREE valuation!

Our team is ready to help you sell your home for the highest possible price ASAP





