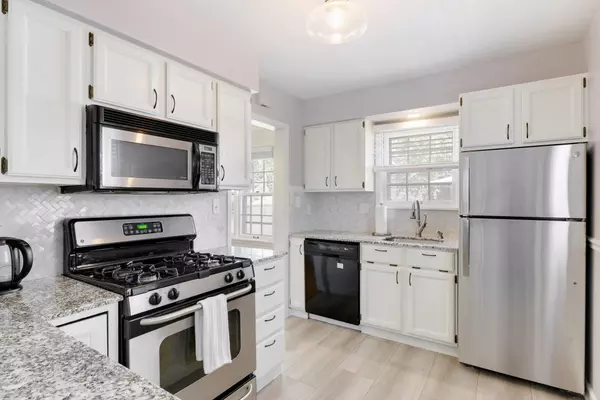$475,000
$450,000
5.6%For more information regarding the value of a property, please contact us for a free consultation.
1273 Highland Pkwy Saint Paul, MN 55116
4 Beds
3 Baths
2,045 SqFt
Key Details
Sold Price $475,000
Property Type Single Family Home
Sub Type Single Family Residence
Listing Status Sold
Purchase Type For Sale
Square Footage 2,045 sqft
Price per Sqft $232
Subdivision Woodford Park
MLS Listing ID 6013396
Sold Date 08/12/21
Bedrooms 4
Full Baths 2
Half Baths 1
Year Built 1939
Annual Tax Amount $5,644
Tax Year 2021
Contingent None
Lot Size 5,227 Sqft
Acres 0.12
Lot Dimensions 40x125
Property Description
Lovely expanded 1.5 story in perfect Highland Park location. Walk to so many things including Highland National Golf, The Nook, Cretin, groceries, ice cream and more. Gleaming hardwood floors greet you upon entering along with a classic wood burning fireplace. The first floor is completed by two bedrooms that share a full bath, make your way to the fresh kitchen through the formal dining space. Granite counters, tile backsplash and stainless steel appliances will allow you to whip up meals in style. Easy access to the backyard which is fenced for privacy and opens to an oversized two car garage that is heated, wired for cable and drywalled. Many options await you in the upper level. Use this entire space as an owners suite with a nursery or office close by. This upper level features a large bathroom with walk in shower and huge soaking tub. In the lower level you will find a spacious family room complete with wet bar and 1/2 bath.
Location
State MN
County Ramsey
Zoning Residential-Single Family
Rooms
Basement Finished, Full
Dining Room Separate/Formal Dining Room
Interior
Heating Forced Air
Cooling Central Air
Fireplaces Number 2
Fireplaces Type Family Room, Gas, Living Room, Wood Burning
Fireplace Yes
Appliance Dishwasher, Dryer, Microwave, Range, Refrigerator, Washer
Exterior
Parking Features Detached
Garage Spaces 2.0
Fence Wood
Building
Lot Description Tree Coverage - Light
Story One and One Half
Foundation 868
Sewer City Sewer/Connected
Water City Water/Connected
Level or Stories One and One Half
Structure Type Shake Siding,Wood Siding
New Construction false
Schools
School District St. Paul
Read Less
Want to know what your home might be worth? Contact us for a FREE valuation!

Our team is ready to help you sell your home for the highest possible price ASAP






