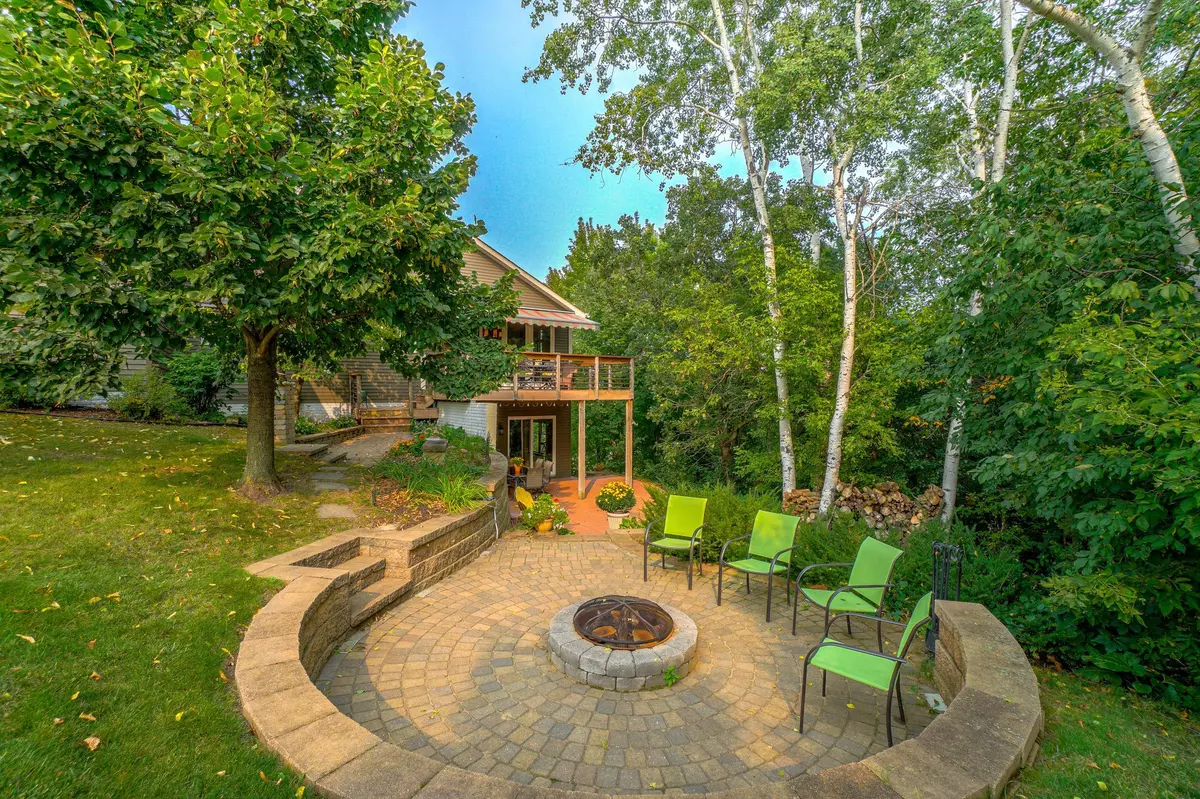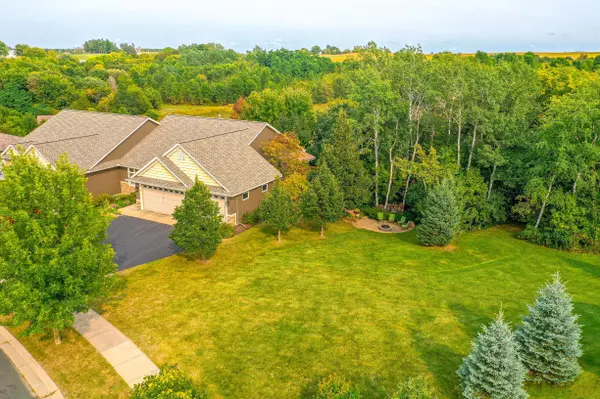$400,000
$400,000
For more information regarding the value of a property, please contact us for a free consultation.
930 Fairchild DR River Falls, WI 54022
3 Beds
3 Baths
3,102 SqFt
Key Details
Sold Price $400,000
Property Type Single Family Home
Sub Type Duplex
Listing Status Sold
Purchase Type For Sale
Square Footage 3,102 sqft
Price per Sqft $128
Subdivision Royal Oaks/River Falls
MLS Listing ID 5659718
Sold Date 11/20/20
Bedrooms 3
Full Baths 2
Three Quarter Bath 1
Year Built 2005
Annual Tax Amount $5,098
Tax Year 2019
Contingent None
Lot Size 8,712 Sqft
Acres 0.2
Lot Dimensions 53x142x73x140
Property Description
This just might be the best buy in all of Western Wisconsin! Vacant lot to the south (.36 acres) is subdivided, buildable & included with the sale...Imagine the possibilities! Have you seen an elevator in a home before? This home has it! Geothermal heat? Yes! You will not be disappointed... so much thought was put into this custom-built accessible twin home, from the no-step entry from the garage & front door, central vacuum, to the electric window blinds w/ remotes. Outside you'll find a custom landscaped fire pit, surrounded by mature trees, that creates a private “up north” feel. This home also features: Anderson windows, Corian countertops, private master suite w/ a huge walk-in closet, 2 gas fireplaces w/ stone surround, large deck w/ automatic retractable awning, cherry hardwood floors & cabinets, solid 3 panel doors, main level laundry, walkout basement, in-floor heat, air exchanger, wet bar, SS appliances, rec room, new roof in 2019, & steel siding. Must see video!!!
Location
State WI
County St. Croix
Zoning Residential-Single Family
Rooms
Basement Daylight/Lookout Windows, Finished, Partially Finished, Walkout
Dining Room Kitchen/Dining Room
Interior
Heating Forced Air, Geothermal, Radiant Floor
Cooling Central Air, Geothermal
Fireplaces Number 2
Fireplaces Type Family Room, Gas, Living Room, Stone
Fireplace Yes
Appliance Air-To-Air Exchanger, Central Vacuum, Dishwasher, Dryer, Humidifier, Microwave, Range, Refrigerator, Washer, Water Softener Owned
Exterior
Parking Features Attached Garage
Garage Spaces 3.0
Roof Type Age 8 Years or Less,Asphalt
Building
Lot Description Zero Lot Line
Story One
Foundation 1735
Sewer City Sewer/Connected
Water City Water/Connected
Level or Stories One
Structure Type Brick/Stone,Steel Siding
New Construction false
Schools
School District River Falls
Read Less
Want to know what your home might be worth? Contact us for a FREE valuation!

Our team is ready to help you sell your home for the highest possible price ASAP






