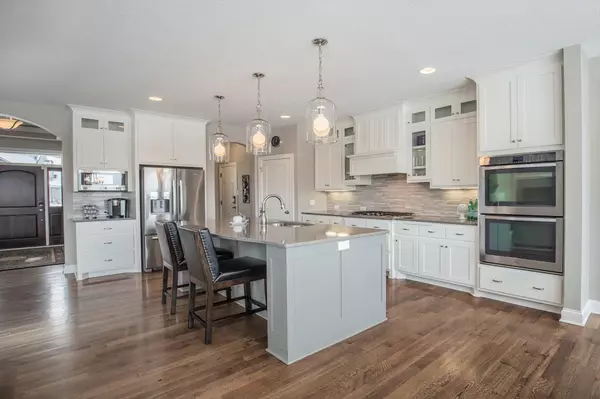$699,900
$699,900
For more information regarding the value of a property, please contact us for a free consultation.
7011 Kimberly CT N Maple Grove, MN 55311
5 Beds
5 Baths
3,985 SqFt
Key Details
Sold Price $699,900
Property Type Single Family Home
Sub Type Single Family Residence
Listing Status Sold
Purchase Type For Sale
Square Footage 3,985 sqft
Price per Sqft $175
Subdivision Cedarcrest Of Maple Grove
MLS Listing ID 5711825
Sold Date 05/03/21
Bedrooms 5
Full Baths 2
Half Baths 1
Three Quarter Bath 2
HOA Fees $111/qua
Year Built 2013
Annual Tax Amount $7,664
Tax Year 2020
Contingent None
Lot Size 0.310 Acres
Acres 0.31
Lot Dimensions S55X120X168X162
Property Description
Welcome to this executive home quality custom designed and built by Hanson Builders. Located on a cul-de-sac street in the highly sought after Cedarcrest neighborhood offering community pool with cabana-style clubhouse plus playground. Gracious open floorplan with attention detail; recessed ceilings, crown molding, arched entryways, solid hardwood flooring, wainscoting, window seats, and so much more. Gourmet kitchen features large center island with seating, vented range hood, gas cook top, pantry+. 5 bedrooms with 4 on one level plus; jack&jill bath, en-suite and convenient bedroom level laundry room. Master suite with luxurious bath offering dual vanities and large step-in shower with double showerheads. Finished lower level offers full wet bar, billiards, exercise room, and spacious recreational/family room. 2 fireplaces.
Location
State MN
County Hennepin
Zoning Residential-Single Family
Rooms
Basement Daylight/Lookout Windows, Drain Tiled, Egress Window(s), Finished, Full, Sump Pump
Dining Room Eat In Kitchen, Informal Dining Room, Kitchen/Dining Room, Separate/Formal Dining Room
Interior
Heating Forced Air
Cooling Central Air
Fireplaces Number 2
Fireplaces Type Family Room, Gas, Living Room, Stone
Fireplace Yes
Appliance Air-To-Air Exchanger, Cooktop, Dishwasher, Disposal, Dryer, Exhaust Fan, Microwave, Refrigerator, Wall Oven, Washer, Water Softener Owned
Exterior
Parking Features Attached Garage, Concrete, Garage Door Opener
Garage Spaces 3.0
Fence Partial, Privacy
Pool Below Ground, Outdoor Pool, Shared
Roof Type Age 8 Years or Less,Asphalt
Building
Story Two
Foundation 1312
Sewer City Sewer/Connected
Water City Water/Connected
Level or Stories Two
Structure Type Brick/Stone,Other
New Construction false
Schools
School District Osseo
Others
HOA Fee Include Other,Professional Mgmt,Trash,Shared Amenities
Read Less
Want to know what your home might be worth? Contact us for a FREE valuation!

Our team is ready to help you sell your home for the highest possible price ASAP






