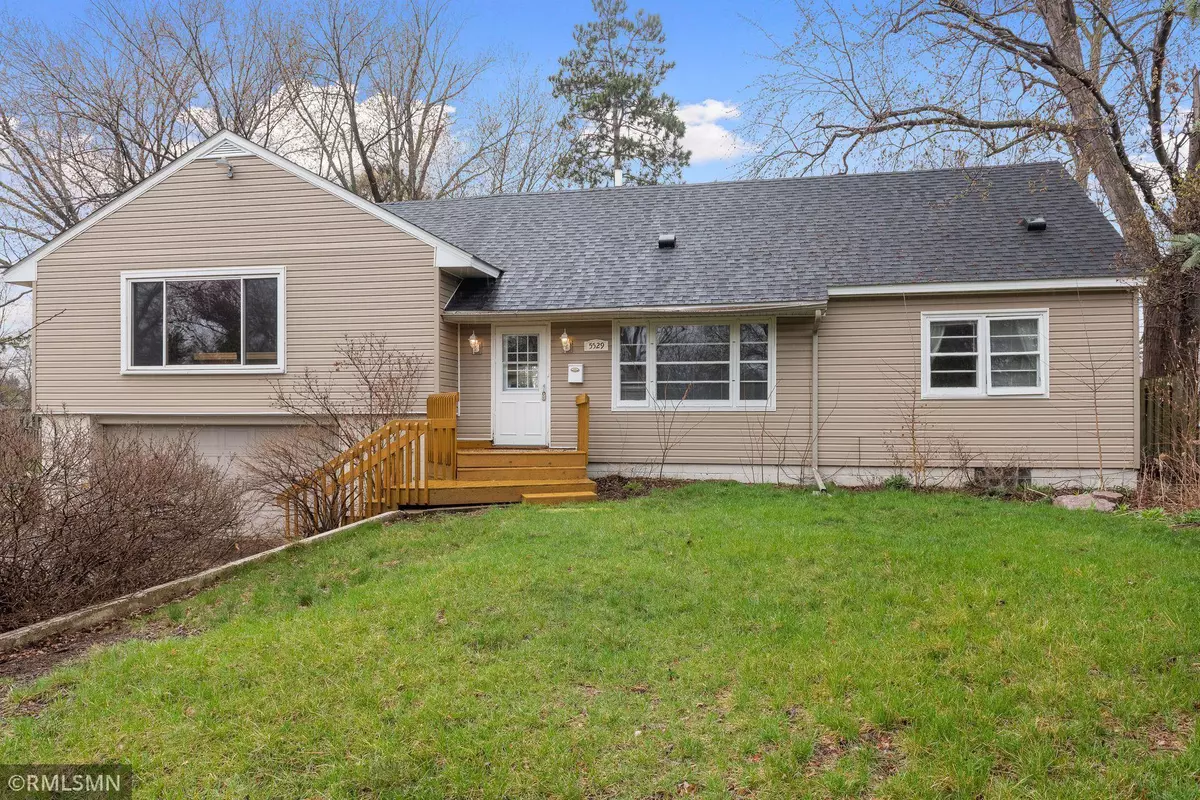$310,000
$300,000
3.3%For more information regarding the value of a property, please contact us for a free consultation.
5529 Welcome AVE N Crystal, MN 55429
4 Beds
2 Baths
2,391 SqFt
Key Details
Sold Price $310,000
Property Type Single Family Home
Sub Type Single Family Residence
Listing Status Sold
Purchase Type For Sale
Square Footage 2,391 sqft
Price per Sqft $129
Subdivision Boulevard Acres
MLS Listing ID 5729100
Sold Date 05/12/21
Bedrooms 4
Full Baths 1
Three Quarter Bath 1
Year Built 1952
Annual Tax Amount $4,680
Tax Year 2020
Contingent None
Lot Size 0.370 Acres
Acres 0.37
Lot Dimensions 137x120x134x120
Property Sub-Type Single Family Residence
Property Description
Spectacular home on beautiful double lot with fenced yard! Entertainer's delight with huge Great Room addition. Newly added hardwood floors in front living room and refinished existing hardwood floors in bedrooms to match – they are gorgeous! Centrally located kitchen walks out to patio and huge private backyard. Flex room upstairs could be fifth bedroom, third living/family room, playroom, or office! You will appreciate the amount of storage space, many kitchen cabinets, central air conditioning, attached garage, maintenance-free siding, outdoor kennel, treed yard, and quiet street. Main level full bathroom and lower level three-quarter bathroom. New garage door 2014, Roof 2011, A/C & Boiler 2010, Siding & Driveway 2008. Some windows replaced. New carpet in the lower level. Boiler recently serviced. Convenient and high-demand location near parks, restaurants, shopping, and public transportation. Schedule your tour!
Location
State MN
County Hennepin
Zoning Residential-Single Family
Rooms
Basement Partially Finished
Dining Room Informal Dining Room, Kitchen/Dining Room
Interior
Heating Hot Water
Cooling Central Air
Fireplace No
Appliance Dishwasher, Dryer, Exhaust Fan, Microwave, Range, Refrigerator, Washer
Exterior
Parking Features Attached Garage, Asphalt, Tuckunder Garage
Garage Spaces 2.0
Fence Wood
Roof Type Asphalt
Building
Story Four or More Level Split
Foundation 1515
Sewer City Sewer/Connected
Water City Water/Connected
Level or Stories Four or More Level Split
Structure Type Vinyl Siding
New Construction false
Schools
School District Robbinsdale
Read Less
Want to know what your home might be worth? Contact us for a FREE valuation!

Our team is ready to help you sell your home for the highest possible price ASAP





