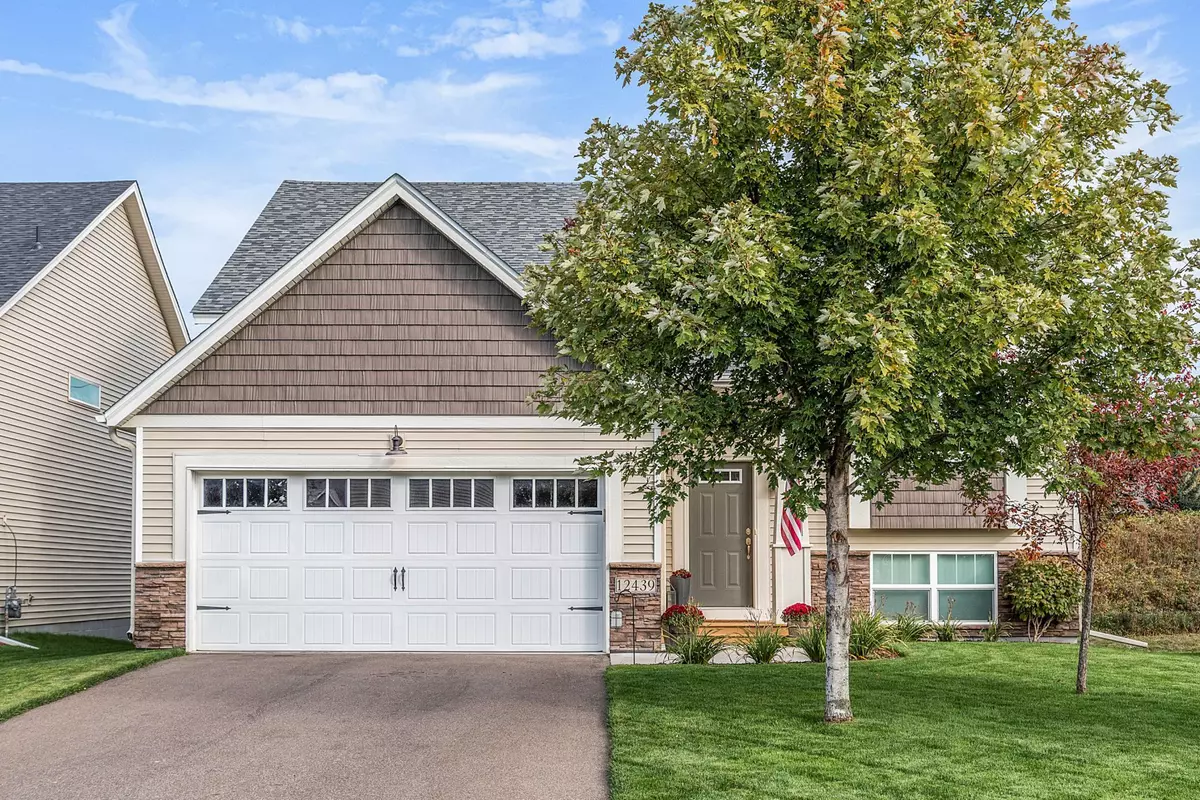$432,000
$429,900
0.5%For more information regarding the value of a property, please contact us for a free consultation.
12439 Midway CIR NE Blaine, MN 55449
4 Beds
3 Baths
2,809 SqFt
Key Details
Sold Price $432,000
Property Type Single Family Home
Sub Type Single Family Residence
Listing Status Sold
Purchase Type For Sale
Square Footage 2,809 sqft
Price per Sqft $153
Subdivision The Lakes Of Radisson 56Th Add
MLS Listing ID 5717032
Sold Date 05/28/21
Bedrooms 4
Full Baths 1
Three Quarter Bath 2
HOA Fees $35/ann
Year Built 2014
Annual Tax Amount $3,528
Tax Year 2020
Contingent None
Lot Size 0.300 Acres
Acres 0.3
Lot Dimensions S35*215*73*217
Property Description
Rich finishes and design in this modern home. Three bedrooms on one level makes this split level rare. Open floor plans upstairs and down. All new light fixtures and a recently finished lower level make the space large and light. Family room and recreation room with wet bar in the walkout lower level. Beautiful, unique hardwood flooring and natural trim. Granite countertops throughout as well as stainless steel appliances. Maintenance-free deck and fenced-in back yard, and as part of Lake Community of Blaine, you have access to a private beach! In cooler months you’ll love the insulated and heated garage. Other features include additional crawl space storage and new roof and siding in 2017. Surrounded by miles of walking paths and biking trails as well as Bunker Beach, Schwann's Sports Complex, and 3M golf tournament. This beautiful home is the perfect place to call home.
Location
State MN
County Anoka
Zoning Residential-Single Family
Rooms
Basement Crawl Space, Daylight/Lookout Windows, Finished, Full, Storage Space, Walkout
Dining Room Breakfast Bar, Informal Dining Room, Kitchen/Dining Room, Living/Dining Room
Interior
Heating Forced Air
Cooling Central Air
Fireplace No
Appliance Dishwasher, Disposal, Dryer, Gas Water Heater, Microwave, Range, Refrigerator, Washer
Exterior
Parking Features Attached Garage, Asphalt, Garage Door Opener, Heated Garage, Insulated Garage
Garage Spaces 2.0
Fence Chain Link, Full
Pool None
Roof Type Age 8 Years or Less,Asphalt
Building
Lot Description Public Transit (w/in 6 blks)
Story Split Entry (Bi-Level)
Foundation 1624
Sewer City Sewer/Connected
Water City Water/Connected
Level or Stories Split Entry (Bi-Level)
Structure Type Brick/Stone,Vinyl Siding
New Construction false
Schools
School District Anoka-Hennepin
Others
HOA Fee Include Beach Access,Other,Professional Mgmt,Shared Amenities
Read Less
Want to know what your home might be worth? Contact us for a FREE valuation!

Our team is ready to help you sell your home for the highest possible price ASAP






