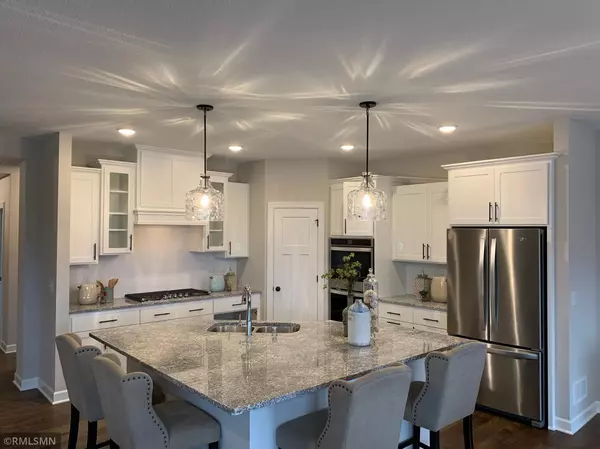$780,000
$819,900
4.9%For more information regarding the value of a property, please contact us for a free consultation.
3082 132nd AVE NE Blaine, MN 55449
5 Beds
5 Baths
4,746 SqFt
Key Details
Sold Price $780,000
Property Type Single Family Home
Sub Type Single Family Residence
Listing Status Sold
Purchase Type For Sale
Square Footage 4,746 sqft
Price per Sqft $164
Subdivision Wagamon Ranch 2Nd Addition
MLS Listing ID 5729117
Sold Date 06/15/21
Bedrooms 5
Full Baths 3
Half Baths 1
Three Quarter Bath 1
HOA Fees $80/mo
Year Built 2021
Annual Tax Amount $1,496
Tax Year 2021
Contingent None
Lot Size 10,890 Sqft
Acres 0.25
Lot Dimensions N85x130
Property Description
Brand New Modern Farmhouse Two-Story w/ Sport Court and Wrap-Around Porch Just Arrived in Wagamon Ranch! This home has a unique staircase that is open through all three levels. White siding with black and natural cedar accents is the hot new look and welcomes you to this home that overlooks nature wetlands. Gourmet kitchen includes oversized granite island, wood hood with gas cooktop, back-splash, walk-in pantry, dbl wall ovens. Sport court with hoop and nets! Easy to entertain in this home with open dining room, kitchen and great room layout. Large master suite w/ custom tiled walk-in shower, 66" stand-alone soaking tub, private water closet, dual vanities. Mud room features a long bench and view of the SC. Convenient upper level laundry. Walk out lower level is completely finished w/ sport court & workout room, 5th BR and full bathroom. Professional photos and virtual tour coming soon! Enjoy the community pool and clubhouse during summer months. This home is stunning!
Location
State MN
County Anoka
Community Wagamon Ranch
Zoning Residential-Single Family
Rooms
Family Room Club House, Community Room
Basement Daylight/Lookout Windows, Drain Tiled, Finished, Full, Concrete, Storage Space, Walkout
Dining Room Breakfast Area, Informal Dining Room, Kitchen/Dining Room, Living/Dining Room
Interior
Heating Forced Air
Cooling Central Air
Fireplaces Number 1
Fireplaces Type Gas, Living Room
Fireplace Yes
Appliance Air-To-Air Exchanger, Cooktop, Dishwasher, Dryer, Exhaust Fan, Humidifier, Microwave, Refrigerator, Wall Oven, Washer
Exterior
Parking Features Attached Garage, Concrete, Garage Door Opener
Garage Spaces 3.0
Waterfront Description Pond
Roof Type Age 8 Years or Less,Asphalt,Pitched
Building
Lot Description Sod Included in Price
Story Two
Foundation 1724
Sewer City Sewer/Connected
Water City Water/Connected
Level or Stories Two
Structure Type Brick/Stone,Cedar,Fiber Cement
New Construction true
Schools
School District Anoka-Hennepin
Others
HOA Fee Include Professional Mgmt,Shared Amenities
Restrictions Architecture Committee,Builder Restriction,Mandatory Owners Assoc,Other Bldg Restrictions,Other Covenants
Read Less
Want to know what your home might be worth? Contact us for a FREE valuation!

Our team is ready to help you sell your home for the highest possible price ASAP






