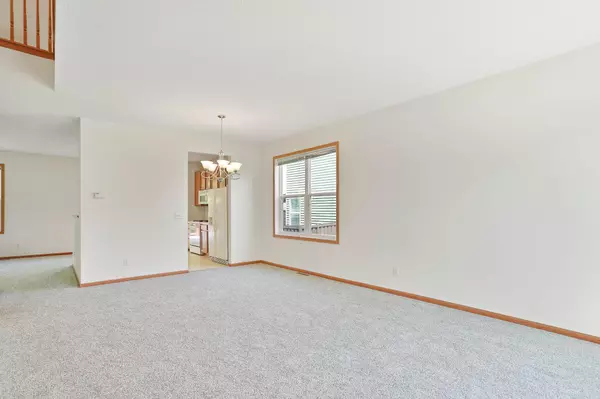$435,000
$415,000
4.8%For more information regarding the value of a property, please contact us for a free consultation.
7687 Kimberly LN N Maple Grove, MN 55311
4 Beds
3 Baths
2,101 SqFt
Key Details
Sold Price $435,000
Property Type Single Family Home
Sub Type Single Family Residence
Listing Status Sold
Purchase Type For Sale
Square Footage 2,101 sqft
Price per Sqft $207
Subdivision The Grove At Elm Creek 5Th Add
MLS Listing ID 5432308
Sold Date 06/18/21
Bedrooms 4
Full Baths 2
Half Baths 1
Year Built 2002
Annual Tax Amount $4,232
Tax Year 2021
Contingent None
Lot Size 8,276 Sqft
Acres 0.19
Lot Dimensions 59x139x59x140
Property Sub-Type Single Family Residence
Property Description
Move-in ready home in the highly sought-after Grove at Elm Creek! New roof (2020) and new siding (2021) add to the already stunning curb appeal. Fresh paint, new carpet, and updated light fixtures throughout! High ceilings and abundant natural light make an already spacious floorplan feel larger than life! 4 large bedrooms on one floor! Generously sized Master suite includes a 5-piece ensuite with separate shower and soaker tub, as well as a walk-in closet for ample storage! Outdoor living at its best with a huge, maintenance-free deck, and privacy fence! Equity opportunity in expansive unfinished basement with egress window for possible 5th bedroom! Easy access to all the shopping, dining, and activities Maple Grove and Plymouth have to offer!
Location
State MN
County Hennepin
Zoning Residential-Single Family
Rooms
Basement Daylight/Lookout Windows, Full, Concrete, Sump Pump
Dining Room Eat In Kitchen, Informal Dining Room, Kitchen/Dining Room, Living/Dining Room
Interior
Heating Forced Air
Cooling Central Air
Fireplaces Number 1
Fireplaces Type Family Room, Gas
Fireplace Yes
Appliance Dishwasher, Disposal, Dryer, Microwave, Range, Refrigerator, Washer
Exterior
Parking Features Attached Garage, Concrete, Garage Door Opener
Garage Spaces 2.0
Fence Partial, Privacy
Roof Type Asphalt
Building
Lot Description Tree Coverage - Medium
Story Two
Foundation 1080
Sewer City Sewer/Connected
Water City Water/Connected
Level or Stories Two
Structure Type Brick/Stone,Vinyl Siding
New Construction false
Schools
School District Osseo
Read Less
Want to know what your home might be worth? Contact us for a FREE valuation!

Our team is ready to help you sell your home for the highest possible price ASAP





