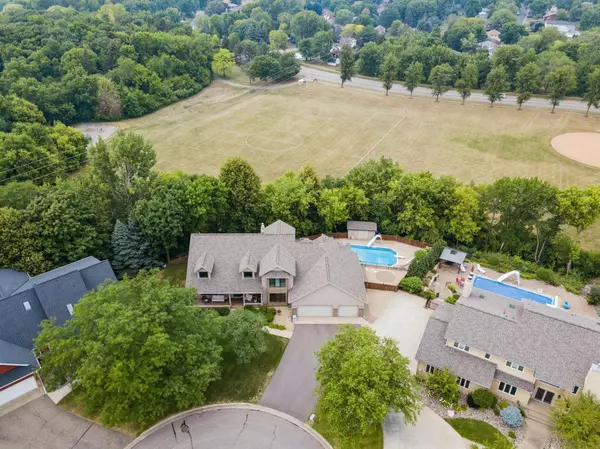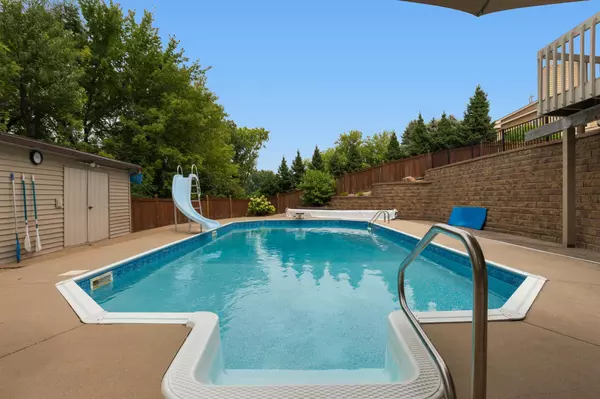$585,000
$575,000
1.7%For more information regarding the value of a property, please contact us for a free consultation.
1600 Highpoint Curve Burnsville, MN 55337
5 Beds
4 Baths
4,082 SqFt
Key Details
Sold Price $585,000
Property Type Single Family Home
Sub Type Single Family Residence
Listing Status Sold
Purchase Type For Sale
Square Footage 4,082 sqft
Price per Sqft $143
Subdivision Grosse Pointe 3Rd Add
MLS Listing ID 6069022
Sold Date 10/21/21
Bedrooms 5
Full Baths 2
Half Baths 1
Three Quarter Bath 1
Year Built 1987
Annual Tax Amount $5,910
Tax Year 2021
Contingent None
Lot Size 0.360 Acres
Acres 0.36
Lot Dimensions 57x145x189x147
Property Sub-Type Single Family Residence
Property Description
Welcome Home! Exceptional 2 story with main floor master ensuite! Desirable quiet cul-de-sac setting. Enjoy your private backyard retreat w/inground pool that backs to Chateaulin park. New siding, windows, roof, driveway, furnace, paver patios/sidewalk & landscaping. Pride shows w/original owners! Stunning newer gourmet kitchen, upgraded/SS appliances, Thermodor range, Silestone counters, triple well sink, coffee bar, bayed window all leads to 3-season porch! Amazing architecture throughout! Two-story vaulted entry & great room, floor to ceiling fireplace, huge transom windows overlooks gorgeous setting. Expansive formal dining w/bay window/gorgeous hardwood floors. Huge laundry & mud room, oversized 4+ car garage! Dramatic upper level vaulted loft/office & 2 spacious bedrooms with Jack-n-Jill bath. Unbelievable walk-in attic or future bedroom. Family room with brick fireplace & enormous game room that walks out to patio. Two more bedrooms. Fabulous location close to everything.
Location
State MN
County Dakota
Zoning Residential-Single Family
Rooms
Basement Block, Daylight/Lookout Windows, Drain Tiled, Finished, Storage Space, Sump Pump, Walkout
Dining Room Breakfast Bar, Eat In Kitchen, Informal Dining Room, Kitchen/Dining Room, Separate/Formal Dining Room
Interior
Heating Forced Air, Fireplace(s)
Cooling Central Air
Fireplaces Number 2
Fireplaces Type Family Room, Gas, Living Room
Fireplace Yes
Appliance Dishwasher, Disposal, Dryer, Exhaust Fan, Microwave, Range, Refrigerator, Washer, Water Softener Owned
Exterior
Parking Features Attached Garage, Asphalt, Insulated Garage, Tandem
Garage Spaces 4.0
Fence Wood
Pool Below Ground, Heated
Roof Type Age 8 Years or Less,Asphalt
Building
Lot Description Tree Coverage - Medium
Story Two
Foundation 1909
Sewer City Sewer/Connected
Water City Water/Connected
Level or Stories Two
Structure Type Brick/Stone,Fiber Cement
New Construction false
Schools
School District Burnsville-Eagan-Savage
Read Less
Want to know what your home might be worth? Contact us for a FREE valuation!

Our team is ready to help you sell your home for the highest possible price ASAP





