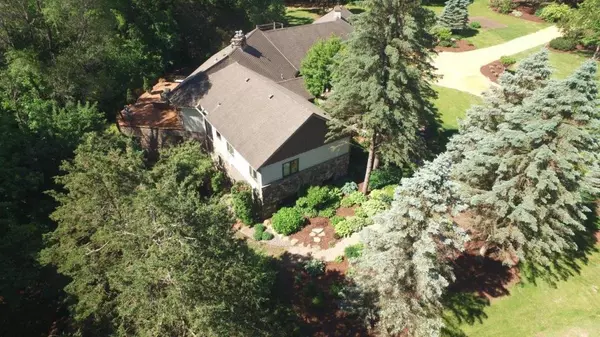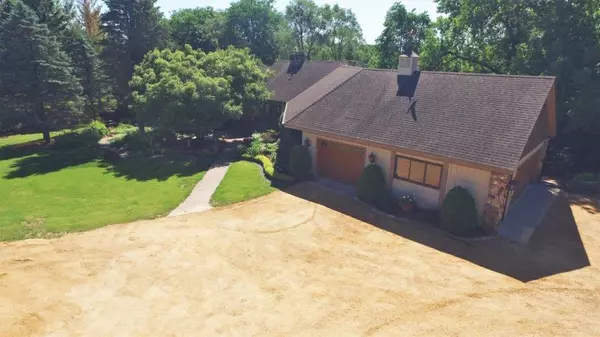$672,250
$675,000
0.4%For more information regarding the value of a property, please contact us for a free consultation.
12125 Saint Croix TRL S Denmark Twp, MN 55033
3 Beds
5 Baths
4,400 SqFt
Key Details
Sold Price $672,250
Property Type Single Family Home
Sub Type Single Family Residence
Listing Status Sold
Purchase Type For Sale
Square Footage 4,400 sqft
Price per Sqft $152
MLS Listing ID 5236324
Sold Date 09/26/19
Bedrooms 3
Full Baths 1
Half Baths 2
Three Quarter Bath 2
Year Built 1975
Annual Tax Amount $4,960
Tax Year 2019
Contingent None
Lot Size 6.790 Acres
Acres 6.79
Lot Dimensions Uncommon
Property Description
One story walkout estate property on 6.5 acres, with panoramic views over land near the St. Croix River, offering 3 bedrooms, 5 baths, garages both up and down totaling 6 car+++ of space, multiple decks, a second kitchen, sauna and an indoor pool. Extensive investments made in remodeling and updates of the kitchen, main floor owner’s suite and baths, and in practical, but necessary things like new Andersen windows, decking, and fresh paint. You’ll be captivated by the vaulted main living area with wood beam ceiling, travertine tile foyer entry, the charming sunroom, the eagle perch second and third decks, and so much more. The grounds here are especially alluring, created and lovingly tended by the landscape company owner. While deep in a country setting, the property is conveniently accessed just a few miles away from Hwy 10 or Hwy 61 from 120th Avenue. If your dream is to live in and own a property that stands apart from the rest, this very well could be the one for you.
Location
State MN
County Washington
Zoning Residential-Single Family
Rooms
Basement Block, Daylight/Lookout Windows, Finished, Full, Walkout
Dining Room Breakfast Area, Eat In Kitchen, Separate/Formal Dining Room
Interior
Heating Forced Air
Cooling Central Air
Fireplaces Number 3
Fireplaces Type Two Sided, Family Room, Living Room, Wood Burning Stove
Fireplace Yes
Appliance Central Vacuum, Cooktop, Dishwasher, Disposal, Dryer, Exhaust Fan, Humidifier, Microwave, Refrigerator, Trash Compactor, Wall Oven, Washer, Water Softener Owned
Exterior
Parking Features Shared Driveway
Garage Spaces 6.0
Pool Below Ground, Heated, Indoor
Roof Type Age Over 8 Years,Asphalt
Building
Lot Description Irregular Lot, Tree Coverage - Medium
Story One
Foundation 2060
Sewer Tank with Drainage Field
Water Submersible - 4 Inch, Well
Level or Stories One
Structure Type Wood Siding
New Construction false
Schools
School District Hastings
Read Less
Want to know what your home might be worth? Contact us for a FREE valuation!

Our team is ready to help you sell your home for the highest possible price ASAP






