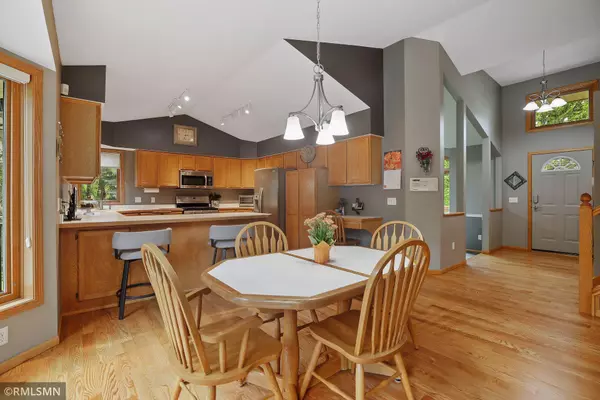$532,000
$539,900
1.5%For more information regarding the value of a property, please contact us for a free consultation.
16374 Harmony PATH Lakeville, MN 55044
5 Beds
4 Baths
3,347 SqFt
Key Details
Sold Price $532,000
Property Type Single Family Home
Sub Type Single Family Residence
Listing Status Sold
Purchase Type For Sale
Square Footage 3,347 sqft
Price per Sqft $158
Subdivision Highview Heights 4Th Add
MLS Listing ID 6010936
Sold Date 08/02/21
Bedrooms 5
Full Baths 2
Three Quarter Bath 2
Year Built 1993
Annual Tax Amount $5,370
Tax Year 2021
Contingent None
Lot Size 10,890 Sqft
Acres 0.25
Lot Dimensions 54x116x152x110
Property Description
MINT CONDITION-ONE OWNER Modified 2 Story set on a Quiet Cul-de-Sac Lot! Sellers Pride Shows Through Out! 5 Bedroom, 4 Bathroom. Hardwood Floors. Vaulted Ceilings. 2 Fireplaces. Walk Out Lower Level Rec Room w/Amazing Built In Bar, Built Ins & Fireplace. Oversized 3+ Car Garage ALL Decked Out-Insulated, 10'8" Ceilings, Heated, Epoxy Floors & More! HUGE Maintenance Free Decking. Nearly ALL of the Windows have been Replaced! Stainless Steel Kitchen Appliances. 3 Bedrooms on the Upper Level. Luxury Owners Suite w/Vaulted Ceiling, Walk in Closet and Updated Bathroom Featuring a Walk in Shower & Jetted Tub! Main Floor Family Room w/Raise Hearth Fireplace & Floor to Ceiling Brick. Main Floor Office/Bedroom, LARGE Laundry Room & 3/4 Bathroom.
Extensive Landscaping, Patios, Decking, Irrigation System & More! Hot Tub will stay. Furnace & C/A Both Replaced in 2020. THIS HOME SPARKLES INSIDE & OUT...! Exclude the Hot Tub.
Location
State MN
County Dakota
Zoning Residential-Single Family
Rooms
Basement Daylight/Lookout Windows, Drain Tiled, Drainage System, Egress Window(s), Finished, Full, Walkout
Dining Room Breakfast Bar, Eat In Kitchen, Informal Dining Room
Interior
Heating Forced Air
Cooling Central Air
Fireplaces Number 2
Fireplaces Type Amusement Room, Brick, Family Room, Gas
Fireplace Yes
Appliance Central Vacuum, Dishwasher, Disposal, Dryer, Exhaust Fan, Gas Water Heater, Microwave, Range, Refrigerator, Washer, Water Softener Rented
Exterior
Parking Features Attached Garage, Asphalt, Concrete, Garage Door Opener, Heated Garage, Insulated Garage
Garage Spaces 3.0
Pool None
Roof Type Age 8 Years or Less,Asphalt,Pitched
Building
Lot Description Tree Coverage - Medium
Story Modified Two Story
Foundation 1547
Sewer City Sewer/Connected
Water City Water/Connected
Level or Stories Modified Two Story
Structure Type Brick/Stone,Metal Siding,Vinyl Siding
New Construction false
Schools
School District Rosemount-Apple Valley-Eagan
Read Less
Want to know what your home might be worth? Contact us for a FREE valuation!

Our team is ready to help you sell your home for the highest possible price ASAP






