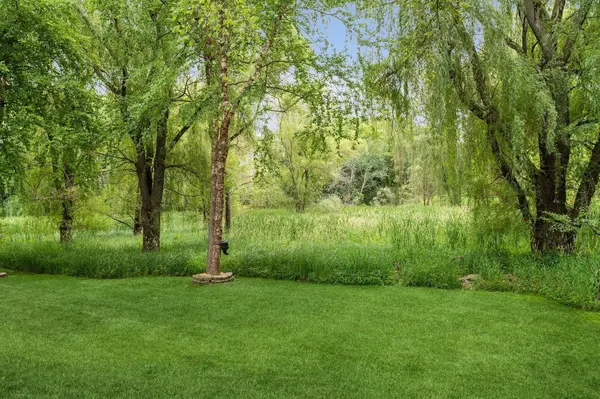$470,000
$450,000
4.4%For more information regarding the value of a property, please contact us for a free consultation.
4533 River Crossing CT Savage, MN 55378
5 Beds
4 Baths
3,195 SqFt
Key Details
Sold Price $470,000
Property Type Single Family Home
Sub Type Single Family Residence
Listing Status Sold
Purchase Type For Sale
Square Footage 3,195 sqft
Price per Sqft $147
Subdivision River Run
MLS Listing ID 6011644
Sold Date 08/18/21
Bedrooms 5
Full Baths 2
Half Baths 1
Three Quarter Bath 1
Year Built 1992
Annual Tax Amount $4,465
Tax Year 2020
Contingent None
Lot Size 0.610 Acres
Acres 0.61
Lot Dimensions 62x182x205x279
Property Sub-Type Single Family Residence
Property Description
Absolutely fabulous home on cul de sac with breath taking wooded wild life views! Beautifully appointed throughout and meticulously cared for and updated. This home is modernized and move in ready. Main floor boasts high vaulted ceilings, skylights(being repaired 6/24) for natural sunlight, large living room and family room that walks out to beautiful deck and panoramic views. Main floor also offers bedroom and 3/4 bath,
formal dining, laundry room and spacious inviting foyer. Upper level has 3 bedrooms a full bath and a full private master suite including walk in closet. Lower level has large family room currently used as
Billiard room, game area, 5th bdrm, flex room, loads of storage and 4th bath. Lower level also walks out to large private lot! Excellent schools and great location, this is a 10+! (Be sure to verify measurements).
Location
State MN
County Scott
Zoning Residential-Single Family
Rooms
Basement Daylight/Lookout Windows, Egress Window(s), Finished, Full, Storage Space, Walkout
Dining Room Breakfast Bar, Breakfast Area, Eat In Kitchen, Informal Dining Room, Separate/Formal Dining Room
Interior
Heating Forced Air
Cooling Central Air
Fireplaces Number 1
Fireplaces Type Family Room, Gas
Fireplace Yes
Appliance Cooktop, Dishwasher, Disposal, Dryer, Microwave, Range, Refrigerator, Wall Oven, Washer, Water Softener Owned
Exterior
Parking Features Attached Garage, Asphalt, Garage Door Opener
Garage Spaces 3.0
Pool None
Roof Type Asphalt,Pitched
Building
Lot Description Tree Coverage - Medium
Story Modified Two Story
Foundation 1632
Sewer City Sewer/Connected
Water City Water/Connected
Level or Stories Modified Two Story
Structure Type Brick/Stone,Wood Siding
New Construction false
Schools
School District Burnsville-Eagan-Savage
Read Less
Want to know what your home might be worth? Contact us for a FREE valuation!

Our team is ready to help you sell your home for the highest possible price ASAP





