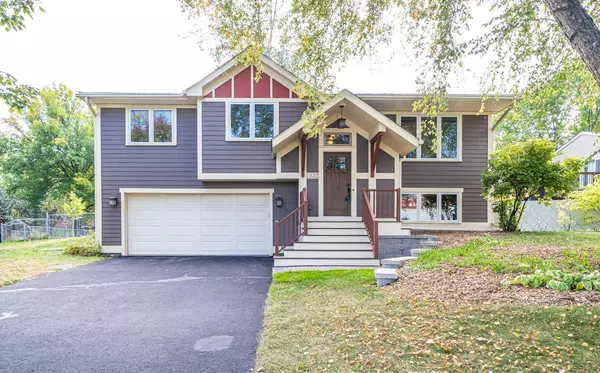$365,000
$334,900
9.0%For more information regarding the value of a property, please contact us for a free consultation.
1332 Cope AVE E Maplewood, MN 55109
3 Beds
2 Baths
1,818 SqFt
Key Details
Sold Price $365,000
Property Type Single Family Home
Sub Type Single Family Residence
Listing Status Sold
Purchase Type For Sale
Square Footage 1,818 sqft
Price per Sqft $200
Subdivision Caves Cope Ave Add
MLS Listing ID 6108587
Sold Date 10/28/21
Bedrooms 3
Full Baths 1
Three Quarter Bath 1
Year Built 1985
Annual Tax Amount $3,922
Tax Year 2021
Contingent None
Lot Size 10,018 Sqft
Acres 0.23
Lot Dimensions 75x134
Property Description
This home sparkles! Wonderful remodel: Vaulted foyer with porcelain floor; vaulted living RM & Dining RM with crystal lock floors & ceiling fan; kitchen features custom self-close cabs & granite counter & pantry closet & pend lights & pot hanger & applcs; vaulted main floor Family Rm incl. cherry floor & Minka fan & sconce lights & patio door to deck; 1st bedroom incl. ceil fan & read lights & walk-in closet; 2nd bedroom incl ceil fan; organizers in 1st & 2nd bdrms; Fabulous full bath boasts his & her sinks & mirrors, marble vanity & porcelain floor & linen closet; pocket door & Recess lights in 3rd Br; Rec Rm with tiered ceil & recess lights & storage closet; beaut. 3/4 porcelain tile bath; LG Wash & Dry; Marvin Wind &Mission Doors; cent. air 2015, Furnace-2013, siding 2013 & 2017, roof 2012; insol. 2 car gar: fenced yard with deck & shed.
Location
State MN
County Ramsey
Zoning Residential-Single Family
Rooms
Basement Block, Daylight/Lookout Windows, Drain Tiled, Finished, Full
Dining Room Informal Dining Room
Interior
Heating Forced Air
Cooling Central Air
Fireplace No
Appliance Dishwasher, Disposal, Dryer, Gas Water Heater, Microwave, Range, Refrigerator, Washer
Exterior
Parking Features Attached Garage, Asphalt, Garage Door Opener, Insulated Garage, Tuckunder Garage
Garage Spaces 2.0
Fence Chain Link
Pool None
Roof Type Age Over 8 Years,Asphalt
Building
Lot Description Tree Coverage - Medium
Story Split Entry (Bi-Level)
Foundation 994
Sewer City Sewer/Connected
Water City Water/Connected
Level or Stories Split Entry (Bi-Level)
Structure Type Fiber Cement
New Construction false
Schools
School District North St Paul-Maplewood
Read Less
Want to know what your home might be worth? Contact us for a FREE valuation!

Our team is ready to help you sell your home for the highest possible price ASAP






