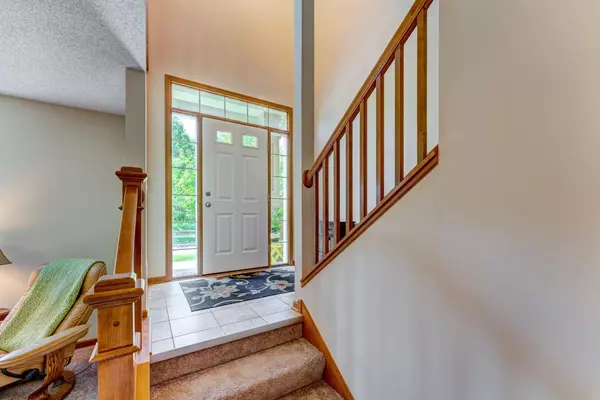$310,000
$295,000
5.1%For more information regarding the value of a property, please contact us for a free consultation.
11937 Emery Village DR N Champlin, MN 55316
3 Beds
4 Baths
2,057 SqFt
Key Details
Sold Price $310,000
Property Type Townhouse
Sub Type Townhouse Side x Side
Listing Status Sold
Purchase Type For Sale
Square Footage 2,057 sqft
Price per Sqft $150
Subdivision Cic 1623 Emery Village Condo
MLS Listing ID 6016071
Sold Date 08/26/21
Bedrooms 3
Full Baths 2
Half Baths 2
HOA Fees $297/mo
Year Built 2009
Annual Tax Amount $3,023
Tax Year 2021
Contingent None
Property Description
Incredible west facing 3BR, 4BA townhouse w/great curb appeal, in high demand Emery Village neighborhood in Champlin. This home filled w/natural light offers 3 bedrooms & laundry on one level, featuring the fabulous open floor plan w/beautiful woodwork, high ceilings, new carpet on lower and main levels & freshly painted. Rare to find large kitchen w/tons of cabinets, counter tops, island, SS appliances open to dining & living rooms with cozy FP surrounded w/stunning built in shelves next to sliding door leading to amazingly large deck. Spacious master suite w/bay window, two walk-in closets & full bath w/two sinks & tall vanity. Bright lower level with full size window is great for family or exercise room. Unusually extra wide & long garage for town home. In walking distance to target, cub, lifetime & outstanding Elm Creek Park w/biking or walking trails. Easy access to highway, 10 minutes away from Arbor Lakes shops & restaurants or to cute Anoka downtown w/everything it has to offer
Location
State MN
County Hennepin
Zoning Residential-Multi-Family
Rooms
Basement Daylight/Lookout Windows, Finished
Dining Room Breakfast Area, Kitchen/Dining Room, Living/Dining Room
Interior
Heating Forced Air
Cooling Central Air
Fireplaces Number 1
Fireplaces Type Gas, Living Room
Fireplace Yes
Appliance Dishwasher, Disposal, Dryer, Exhaust Fan, Microwave, Range, Refrigerator, Washer, Water Softener Owned
Exterior
Parking Features Attached Garage, Asphalt, Garage Door Opener, Insulated Garage, Tuckunder Garage
Garage Spaces 2.0
Fence None
Roof Type Age Over 8 Years,Asphalt
Building
Lot Description Tree Coverage - Light, Underground Utilities
Story More Than 2 Stories
Foundation 850
Sewer City Sewer/Connected
Water City Water/Connected
Level or Stories More Than 2 Stories
Structure Type Brick/Stone,Vinyl Siding
New Construction false
Schools
School District Anoka-Hennepin
Others
HOA Fee Include Maintenance Structure,Hazard Insurance,Lawn Care,Maintenance Grounds,Professional Mgmt,Trash,Snow Removal,Water
Restrictions Mandatory Owners Assoc,Pets - Cats Allowed,Pets - Dogs Allowed
Read Less
Want to know what your home might be worth? Contact us for a FREE valuation!

Our team is ready to help you sell your home for the highest possible price ASAP





