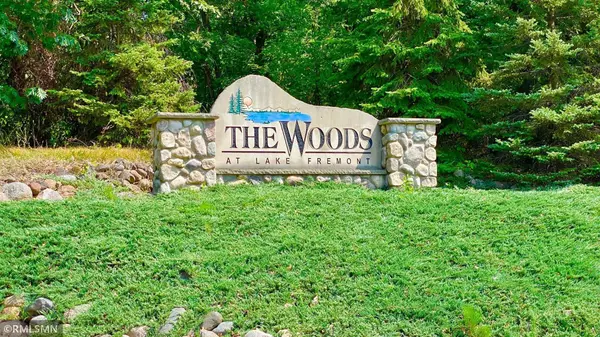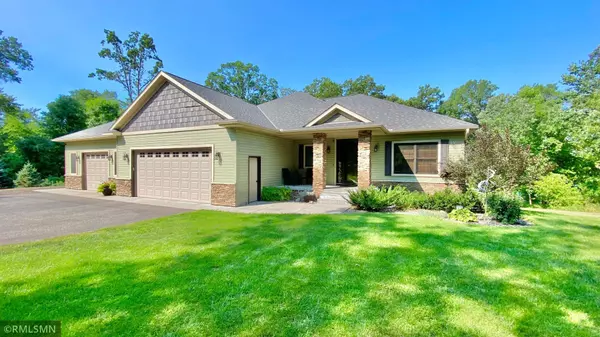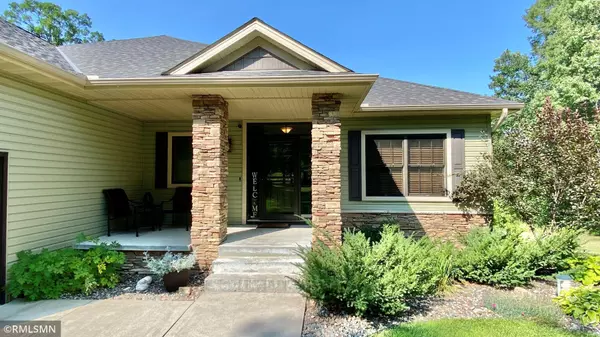$603,000
$575,000
4.9%For more information regarding the value of a property, please contact us for a free consultation.
27042 117th ST NW Zimmerman, MN 55398
4 Beds
4 Baths
3,064 SqFt
Key Details
Sold Price $603,000
Property Type Single Family Home
Sub Type Single Family Residence
Listing Status Sold
Purchase Type For Sale
Square Footage 3,064 sqft
Price per Sqft $196
Subdivision The Woods At Lake Fremont
MLS Listing ID 6084657
Sold Date 10/08/21
Bedrooms 4
Full Baths 1
Half Baths 1
Three Quarter Bath 2
Year Built 2011
Annual Tax Amount $5,306
Tax Year 2021
Contingent None
Lot Size 2.510 Acres
Acres 2.51
Lot Dimensions 273x510x221x479
Property Description
Stunning panoramic views of Lake Fremont!Enter this 2.5 acre park-like yard under a canopy of mature trees.Enjoy amazing sunsets year round from the porch or firepit or take the walking path down to the lake. Built in 2011, this gorgeous home is totally turn-key & recently updated.One Level Living-fantastic open floor plan-perfect for entertaining!Great Room features a floor to ceiling stone fireplace flanked by custom built-ins.Remodeled Kitchen has new appliances, new sink & backsplash & new cabinetry added for amazing storage.The generous new 3 Season Porch will be one of your favorite spaces to relax.Main level Primary Suite has walk-in closet & beautiful tile shower. Also on the main level is a second bedroom/Office & renovated Laundry Room with new custom cabinetry.Amazing walk-out lower level has spacious Great Room w/ billiards area & in-floor heat, 2 more Bedrooms, Bath & Exercise Room.Heated 4 car garage w/ floor drains and bath! New Roof, Sprinkler system & more!Perfect 10!
Location
State MN
County Sherburne
Zoning Residential-Single Family
Body of Water Fremont
Rooms
Basement Drain Tiled, Finished, Sump Pump, Walkout
Dining Room Kitchen/Dining Room
Interior
Heating Forced Air
Cooling Central Air
Fireplaces Number 1
Fireplaces Type Family Room, Gas
Fireplace Yes
Appliance Dishwasher, Disposal, Dryer, Exhaust Fan, Humidifier, Microwave, Range, Refrigerator, Wall Oven, Washer, Water Softener Owned
Exterior
Parking Features Attached Garage, Asphalt, Floor Drain, Garage Door Opener, Heated Garage, Other
Garage Spaces 4.0
Pool None
Waterfront Description Lake View
Roof Type Age 8 Years or Less,Asphalt
Building
Lot Description Tree Coverage - Medium
Story One
Foundation 1614
Sewer Private Sewer
Water Well
Level or Stories One
Structure Type Brick/Stone,Metal Siding,Vinyl Siding
New Construction false
Schools
School District Elk River
Read Less
Want to know what your home might be worth? Contact us for a FREE valuation!

Our team is ready to help you sell your home for the highest possible price ASAP





