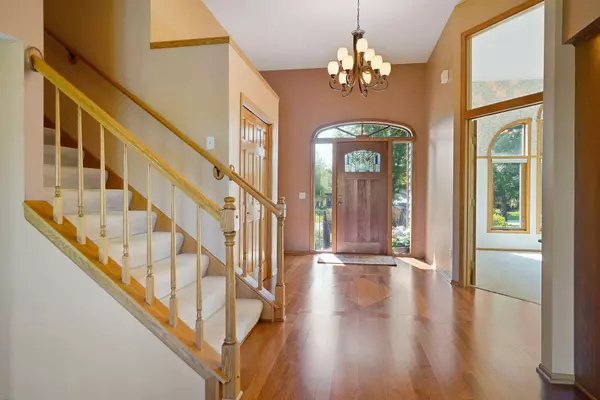$560,000
$559,900
For more information regarding the value of a property, please contact us for a free consultation.
13682 96th AVE N Maple Grove, MN 55369
4 Beds
3 Baths
2,967 SqFt
Key Details
Sold Price $560,000
Property Type Single Family Home
Sub Type Single Family Residence
Listing Status Sold
Purchase Type For Sale
Square Footage 2,967 sqft
Price per Sqft $188
Subdivision The Shores Of Elm Creek 5Th Ad
MLS Listing ID 6101061
Sold Date 10/22/21
Bedrooms 4
Full Baths 2
Three Quarter Bath 1
Year Built 1992
Annual Tax Amount $5,542
Tax Year 2021
Contingent None
Lot Size 0.610 Acres
Acres 0.61
Lot Dimensions 96x307x95x270
Property Sub-Type Single Family Residence
Property Description
Welcome to this awesome home in the Shores of Elm Creek neighborhood of Maple Grove! The owners have lovingly maintained the home with updates that include a main level renovation of granite and tile surfaces, stainless steel appliances, wood flooring, carpets and a total reimagining of the laundry/mud room complete with heated floors! The pond views are so stunning that the 4 season porch is currently used as a home office! The open design concept is great for entertaining and the elegant living room even offers french doors for privacy as needed. The upper level boasts 3 bedrooms on 1 level with the master suite and master bath overlooking the natural wetlands. You also have a 4th bedroom on the main level for guests. The outdoor features of the home included a screened patio overlooking the pond, in-ground sprinklers and a NEW driveway installed in July of 2021 for the large 3 car garage. The lower levels of this huge home are completely unfinished so bring your dreams!
Location
State MN
County Hennepin
Zoning Residential-Single Family
Rooms
Basement Block, Drain Tiled, Egress Window(s), Full, Sump Pump, Walkout
Dining Room Breakfast Bar, Breakfast Area, Eat In Kitchen, Informal Dining Room, Kitchen/Dining Room
Interior
Heating Baseboard, Forced Air, Radiant Floor
Cooling Central Air
Fireplaces Number 1
Fireplaces Type Family Room, Wood Burning
Fireplace Yes
Appliance Dishwasher, Disposal, Dryer, Electronic Air Filter, Humidifier, Gas Water Heater, Microwave, Range, Refrigerator, Washer, Water Softener Owned
Exterior
Parking Features Attached Garage, Asphalt, Garage Door Opener
Garage Spaces 3.0
Fence None
Waterfront Description Pond
Roof Type Age 8 Years or Less,Asphalt,Pitched
Building
Lot Description Public Transit (w/in 6 blks), Tree Coverage - Medium, Underground Utilities
Story Four or More Level Split
Foundation 1965
Sewer City Sewer/Connected
Water City Water/Connected
Level or Stories Four or More Level Split
Structure Type Brick/Stone,Wood Siding
New Construction false
Schools
School District Osseo
Read Less
Want to know what your home might be worth? Contact us for a FREE valuation!

Our team is ready to help you sell your home for the highest possible price ASAP





