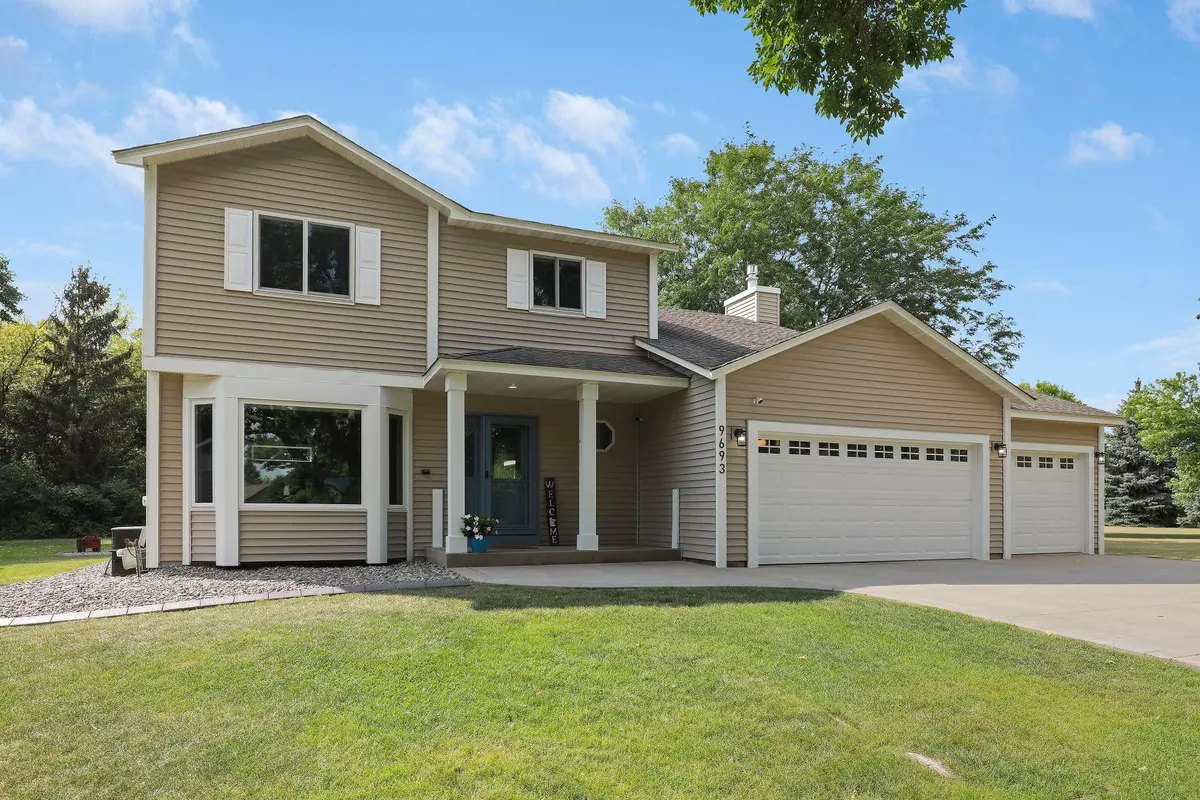$460,000
$425,000
8.2%For more information regarding the value of a property, please contact us for a free consultation.
9693 Ranchview LN N Maple Grove, MN 55369
4 Beds
3 Baths
2,474 SqFt
Key Details
Sold Price $460,000
Property Type Single Family Home
Sub Type Single Family Residence
Listing Status Sold
Purchase Type For Sale
Square Footage 2,474 sqft
Price per Sqft $185
Subdivision Rice Lake North 7Th Add
MLS Listing ID 6087500
Sold Date 10/15/21
Bedrooms 4
Full Baths 1
Half Baths 1
Three Quarter Bath 1
Year Built 1988
Annual Tax Amount $4,881
Tax Year 2021
Contingent None
Lot Size 0.510 Acres
Acres 0.51
Lot Dimensions 56x139x207x51x201
Property Sub-Type Single Family Residence
Property Description
***Multiple Offers Received. Please submit highest & best offer by 6:00pm Saturday August 28. Thank you!***
Absolutely stunning 4-bed 3-bath 3-car home in Maple Grove! Situated on a half-acre lot in a quiet cul-de-sac, this home has it all! Freshly remodeled on main & lower levels. All new paint, trim, flooring, appliances, cabinets & counters. Upper level features 4 large bedrooms, primary suite is complete with an all-tile shower & large walk-in closet. Main floor boasts a combination sunroom / family room that leads out to the newly installed maintenance free deck and huge, private back yard. Downstairs is newly refinished with a large rec room, under stairs storage and a huge laundry & mechanical room. Walking distance to Fernbrook Elementary and Maple Grove High. Minutes from Arbor Lakes shopping & dining. Quick access to Medicine Lake Regional Trail, and nearby parks. Put this home on your short list and get here early!
Location
State MN
County Hennepin
Zoning Residential-Single Family
Rooms
Basement Finished, Full
Dining Room Eat In Kitchen, Informal Dining Room, Kitchen/Dining Room
Interior
Heating Forced Air
Cooling Central Air
Fireplaces Number 1
Fireplaces Type Living Room
Fireplace Yes
Appliance Dishwasher, Disposal, Dryer, Humidifier, Gas Water Heater, Microwave, Range, Refrigerator, Washer, Water Softener Owned
Exterior
Parking Features Attached Garage
Garage Spaces 3.0
Building
Lot Description Irregular Lot, Tree Coverage - Medium
Story Two
Foundation 904
Sewer City Sewer/Connected
Water City Water/Connected
Level or Stories Two
Structure Type Vinyl Siding
New Construction false
Schools
School District Osseo
Read Less
Want to know what your home might be worth? Contact us for a FREE valuation!

Our team is ready to help you sell your home for the highest possible price ASAP





