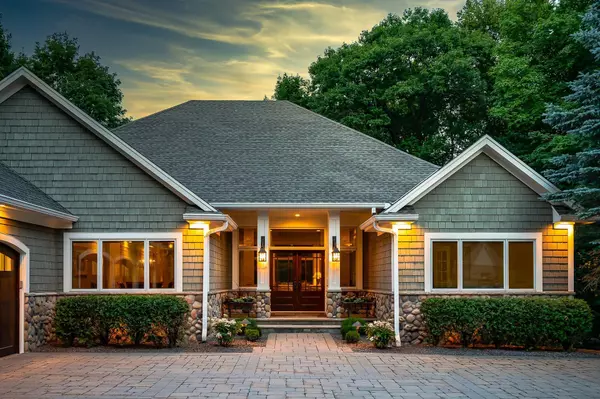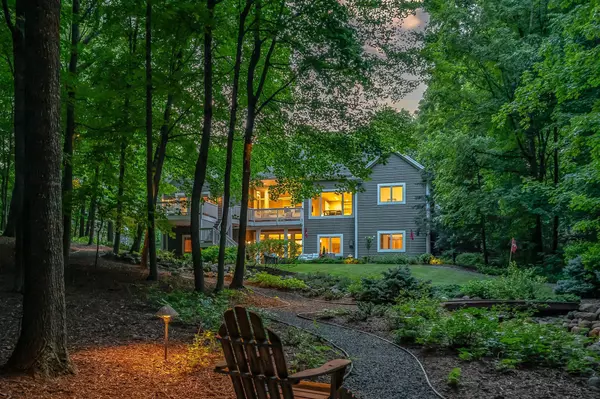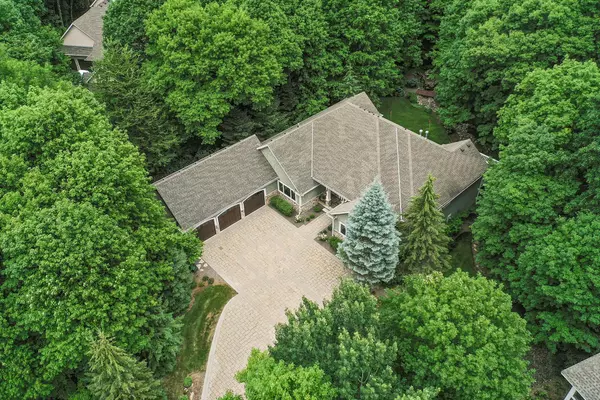$1,325,000
$1,395,000
5.0%For more information regarding the value of a property, please contact us for a free consultation.
6415 Thornberry Curve Victoria, MN 55331
5 Beds
4 Baths
5,653 SqFt
Key Details
Sold Price $1,325,000
Property Type Single Family Home
Sub Type Single Family Residence
Listing Status Sold
Purchase Type For Sale
Square Footage 5,653 sqft
Price per Sqft $234
Subdivision Baycreek Add
MLS Listing ID 6023180
Sold Date 11/03/21
Bedrooms 5
Full Baths 3
Three Quarter Bath 1
Year Built 2001
Annual Tax Amount $15,186
Tax Year 2021
Contingent None
Lot Size 0.920 Acres
Acres 0.92
Lot Dimensions IRREGULAR
Property Description
Incredible detailing and impeccable finishes in this stunning home with maximum privacy located in Baycliffe. Main level living at its finest! Open and tastefully updated floor plan w/hardwood flrs & flooded w/natural light courtesy of large windows & 11 ft ceilings. Luxurious finishes t'out incl gourmet kitchen w/custom cabinetry & ctr island, Miele dbl oven, & Thermador stovetop. 3 bdrms on the main lvl featuring spacious owner's suite complete w/fireplace & private deck. 9 ft ceilings t'out the expansive lower lvl walkout incl a family rm & wet bar, exercise rm, custom cedar closet, and 2 bdrms now used as offices. Don't miss the stately library – it doubles as a guest suite complete w/murphy bed & ensuite bath! Breathtaking views of the professionally landscaped, private wooded lot from the bluestone patio or deck and enjoy the peaceful sounds of the babbling creek. Paver driveway & oversized, heated 3 car garage. Near Lake Mtka, trls, parks & dntwn Excelsior. Minnetonka Schools!
Location
State MN
County Carver
Zoning Residential-Single Family
Rooms
Basement Drain Tiled, Egress Window(s), Finished, Full, Walkout
Dining Room Breakfast Area, Eat In Kitchen, Kitchen/Dining Room, Separate/Formal Dining Room
Interior
Heating Forced Air
Cooling Central Air
Fireplaces Number 3
Fireplaces Type Family Room, Gas, Living Room, Primary Bedroom
Fireplace Yes
Appliance Air-To-Air Exchanger, Dishwasher, Disposal, Dryer, Electronic Air Filter, Humidifier, Microwave, Range, Refrigerator, Wall Oven, Washer, Water Softener Owned
Exterior
Parking Features Attached Garage, Driveway - Other Surface, Garage Door Opener, Heated Garage, Insulated Garage
Garage Spaces 3.0
Pool None
Roof Type Asphalt
Building
Lot Description Irregular Lot, Tree Coverage - Heavy
Story One
Foundation 2942
Sewer City Sewer/Connected
Water Well
Level or Stories One
Structure Type Brick/Stone,Shake Siding
New Construction false
Schools
School District Minnetonka
Read Less
Want to know what your home might be worth? Contact us for a FREE valuation!

Our team is ready to help you sell your home for the highest possible price ASAP





