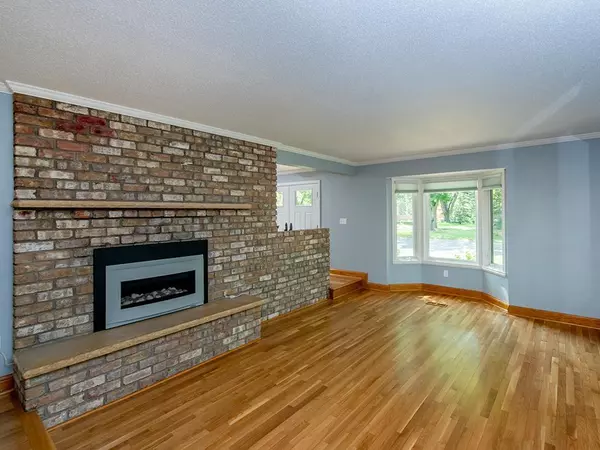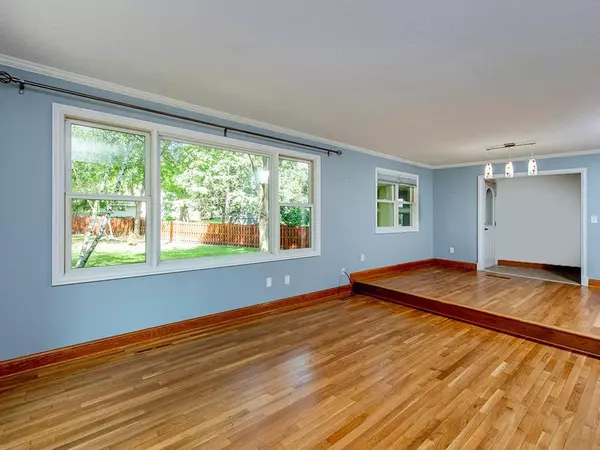$466,000
$485,000
3.9%For more information regarding the value of a property, please contact us for a free consultation.
1061 William CT Mendota Heights, MN 55120
3 Beds
3 Baths
3,330 SqFt
Key Details
Sold Price $466,000
Property Type Single Family Home
Sub Type Single Family Residence
Listing Status Sold
Purchase Type For Sale
Square Footage 3,330 sqft
Price per Sqft $139
Subdivision Curleys Valley View Rep
MLS Listing ID 6085717
Sold Date 12/17/21
Bedrooms 3
Full Baths 2
Half Baths 1
Year Built 1976
Annual Tax Amount $4,221
Tax Year 2021
Contingent None
Lot Size 0.380 Acres
Acres 0.38
Lot Dimensions common
Property Description
You will love this corner lot custom designed two story home in this high demand Mendota Heights neighborhood. On the main level you will find an open concept floorplan with gleaming refinished hardwood floors, a kitchen with granite counters and SS appliances, a spacious living area with large windows and great views, 2 fireplaces (1 gas insert and 1 wood burning) and a large main floor laundry area. Upstairs is a large master with beautiful parquet flooring and two closets and master bath fitted with a steam shower and 2 other large bedrooms with an updated modern bathroom. Downstairs you find the maple wine cellar that holds 150+ bottles and a great entertainment area under a 400-light LED starry sky and wired for 7 channel surround. Outside is a brand new 50-yr roof, maintenance-free cement board siding, and a pretty 3 season screened-in porch with a ceiling fan and wired for TV.
Location
State MN
County Dakota
Zoning Residential-Single Family
Rooms
Basement Finished, Full, Storage Space
Dining Room Separate/Formal Dining Room
Interior
Heating Forced Air
Cooling Central Air
Fireplaces Number 1
Fireplaces Type Family Room, Gas, Living Room, Wood Burning
Fireplace Yes
Appliance Dishwasher, Disposal, Dryer, Exhaust Fan, Range, Refrigerator, Washer
Exterior
Parking Features Attached Garage, Concrete, Garage Door Opener
Garage Spaces 2.0
Fence Privacy
Pool None
Roof Type Asphalt
Building
Lot Description Corner Lot, Tree Coverage - Medium
Story Two
Foundation 1465
Sewer City Sewer/Connected
Water City Water/Connected
Level or Stories Two
Structure Type Fiber Cement,Fiber Board,Shake Siding
New Construction false
Schools
School District West St. Paul-Mendota Hts.-Eagan
Read Less
Want to know what your home might be worth? Contact us for a FREE valuation!

Our team is ready to help you sell your home for the highest possible price ASAP






