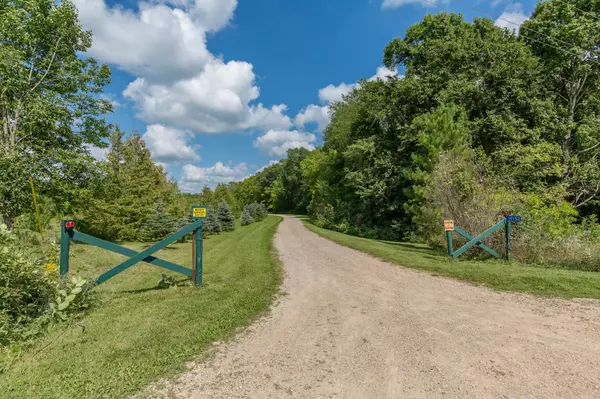$578,500
$578,500
For more information regarding the value of a property, please contact us for a free consultation.
14152 340th ST Montgomery, MN 56069
4 Beds
2 Baths
3,121 SqFt
Key Details
Sold Price $578,500
Property Type Single Family Home
Sub Type Single Family Residence
Listing Status Sold
Purchase Type For Sale
Square Footage 3,121 sqft
Price per Sqft $185
MLS Listing ID 6093251
Sold Date 01/04/22
Bedrooms 4
Full Baths 2
Year Built 1996
Annual Tax Amount $5,054
Tax Year 2021
Contingent None
Lot Size 10.310 Acres
Acres 10.31
Lot Dimensions 441x1063x394x1116
Property Sub-Type Single Family Residence
Property Description
Incredible one of a kind property on 10 acres w/Sand Creek running thru it. Quality Built Log Home w/your own forest of trees. 100 yr old railroad trestle crosses creek. Fantastic views & private setting w/lots of wildlife. Home offers main level BR. Open Kitchen & Dining design. Main Flr LD Rm. Vaulted Great Rm features a beautiful floor-to-ceiling stone wood FP. You will find 2 French style doors out to the wrap around deck. (552 Sq Ft of decks) Decks are maintenance free material. Master BR is on upper level & includes a loft overlooking the Great Rm. Private Master BA has double vanity & Bay window looking over the rear yard. LL has finished Family Rm area, crafting area or Flex room, 2 BR's all finished on this level. 19x21 huge storage area has an area RI for an additional BA if needed. Outside grounds are beautiful. Many trees, bushes, perennials & wildflowers planted thru-out Gardens will feed you thru-out the year. See list in supplement. 24x24 detached gar + a 36x54 pole bldg
Location
State MN
County Le Sueur
Zoning Agriculture
Rooms
Basement Drain Tiled, Finished, Full, Sump Pump, Walkout
Dining Room Breakfast Area, Eat In Kitchen, Informal Dining Room
Interior
Heating Forced Air
Cooling Central Air
Fireplaces Number 1
Fireplaces Type Family Room, Wood Burning
Fireplace Yes
Appliance Dishwasher, Dryer, Exhaust Fan, Microwave, Range, Refrigerator, Washer
Exterior
Parking Features Detached
Garage Spaces 6.0
Fence Wire
Waterfront Description Creek/Stream
Roof Type Asphalt
Building
Lot Description Tree Coverage - Heavy
Story One and One Half
Foundation 1504
Sewer Mound Septic, Private Sewer
Water Shared System, Well
Level or Stories One and One Half
Structure Type Log
New Construction false
Schools
School District Tri-City United
Read Less
Want to know what your home might be worth? Contact us for a FREE valuation!

Our team is ready to help you sell your home for the highest possible price ASAP





