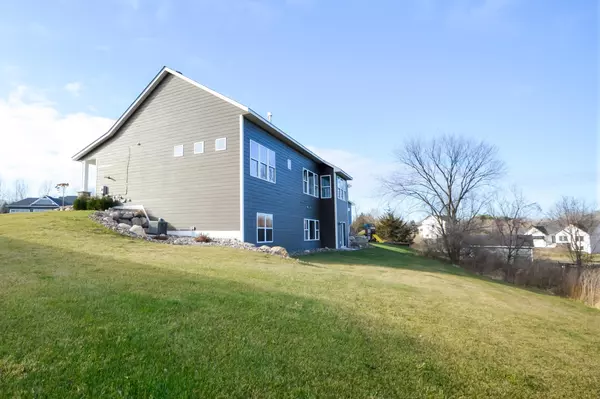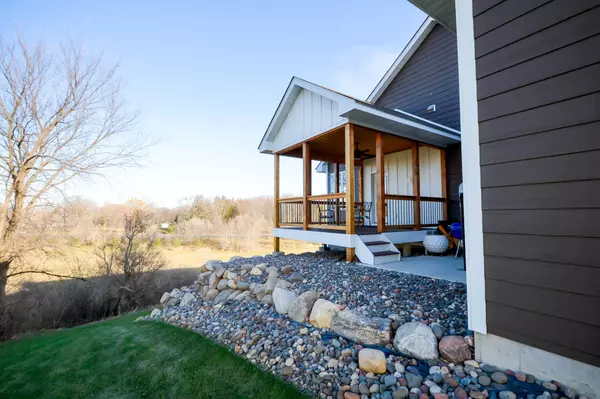$642,150
$649,300
1.1%For more information regarding the value of a property, please contact us for a free consultation.
14466 83rd CIR NE Otsego, MN 55330
4 Beds
3 Baths
3,736 SqFt
Key Details
Sold Price $642,150
Property Type Single Family Home
Sub Type Single Family Residence
Listing Status Sold
Purchase Type For Sale
Square Footage 3,736 sqft
Price per Sqft $171
Subdivision Raspberry Hills
MLS Listing ID 6130983
Sold Date 01/14/22
Bedrooms 4
Full Baths 1
Three Quarter Bath 2
Year Built 2019
Annual Tax Amount $7,086
Tax Year 2021
Contingent None
Lot Size 1.300 Acres
Acres 1.3
Lot Dimensions 181x220x231x212
Property Description
Modern, almost-new construction located on 1.3 acres on cul-de-sac in a spacious neighborhood! Beautiful home featuring custom & quality accents – modern fixtures, custom cabinetry, recessed ceilings, engineered hardwood, custom built-ins & more. Convenient to Hwy 101, trails, schools, retail, and parks! 3 bedrooms, full bath on main level, Samsung washer/dryer + locker system in laundry, living room gas fireplace. Beautiful kitchen w/lg kitchen island & pantry, Whirlpool appliances, soft-close cabinets, walkout to covered deck. Luxurious master bedroom w/recessed ceiling, lg windows, spacious walk-in closet, ¾ bath w/tile surround shower, jack & jill sinks, granite countertops. Lower level – ¾ bath w/tile surround & granite countertop, lg bedroom + walk-in closet, fitness room, wired/plumbed for wet bar, fam rm w/built-ins & entertainment center. Inviting front porch, maintenance-free siding, stone accents, and concrete driveway. Insulated, fully finished 3-car garage! Welcome home!
Location
State MN
County Wright
Zoning Residential-Single Family
Rooms
Basement Daylight/Lookout Windows, Drain Tiled, Finished, Full, Concrete, Storage Space, Sump Pump, Walkout
Dining Room Informal Dining Room, Kitchen/Dining Room, Living/Dining Room
Interior
Heating Forced Air
Cooling Central Air
Fireplaces Number 1
Fireplaces Type Gas, Living Room
Fireplace Yes
Appliance Air-To-Air Exchanger, Cooktop, Dishwasher, Dryer, Exhaust Fan, Humidifier, Gas Water Heater, Microwave, Range, Refrigerator, Wall Oven, Washer, Water Softener Owned
Exterior
Parking Features Attached Garage, Concrete, Garage Door Opener, Insulated Garage
Garage Spaces 3.0
Fence None
Pool None
Roof Type Age 8 Years or Less
Building
Lot Description Tree Coverage - Light
Story One
Foundation 1936
Sewer Mound Septic, Private Sewer
Water Private, Well
Level or Stories One
Structure Type Brick/Stone,Engineered Wood
New Construction false
Schools
School District Elk River
Read Less
Want to know what your home might be worth? Contact us for a FREE valuation!

Our team is ready to help you sell your home for the highest possible price ASAP






